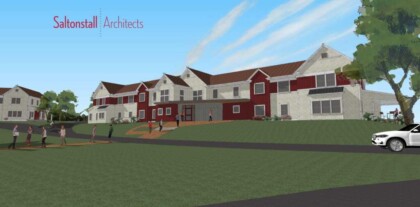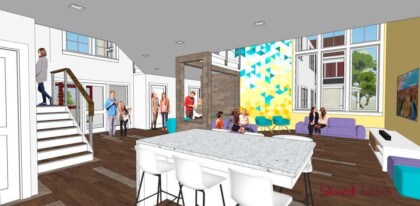Delphi Finishes Tabor Academy Dormitories


MASHPEE MA- JUNE 24, 2019 Multi-Market Construction Management Firm, Delphi Construction, Inc. announced today they are nearing completion of a new 14,000 square foot girls dormitory at Tabor Academy in Marion, MA. The new facility will be ready for an August student move-in.
The $4.2 million project was designed by Saltonstall Architects of Marion, Massachusetts. Delphi managed construction out of the company’s Mashpee office.
Set on Tabor Academy’s 88 acre waterfront campus on Buzzard’s Bay, Cornelia Hall is the newest girls dormitory at the boarding school. The 2 story wood building consists of 19 student rooms and 4 faculty apartments along with a large central common area/living room with kitchen. The student rooms offer a mix of single and double units able to accommodate up to 26 students, while the faculty apartments are arranged in 2, 3 and 4 bedroom combinations.
Tristan deBarros, the Project Manager at Saltonstall Architects commented on the design aspirations for the project. “In keeping with the sense of close-knit community that exists at Tabor Academy, our design for Cornelia Hall sought to create a family-like living space for students and faculty that promoted a feeling of home. The design places faculty and student spaces in a manner that fosters both casual interaction and supervision, encouraging the notion of dormitory as a large family residence. At the heart of the building the centrally located entry incorporates a large common living space and café that further encourage the notion of interaction with fellow students while maintaining faculty supervision. This two-story height interior focal point is highlighted by vibrant colors, modern details, and a variety of seating opportunities. Additional features of the design include a very high level of energy efficiency, first and second floor enclosed study spaces for group project work, and a bridge-like walkway that connects the two second floor dormitory wings. On the exterior white cedar shingles were a natural choice for this coastal property while bands of crimson of hardie board accent the building’s perimeter incorporating the school’s colors and create a visual connection with some of the newer buildings on campus.” deBarros said.
Delphi’s Project Executive, Corey Heaslip offered congratulations to the client and expressed his appreciation to all of the project stakeholders. “Delphi was honored to be selected to manage construction of this project for our new client, Tabor Academy. Our goal is always to deliver a final project that meets the needs of our client, through a process that exceeds their expectations. We are pleased to have accomplished both objectives with this project and look forward to the opportunity to do so again. The project’s success can largely be attributed to the spirit of teamwork that persisted among the owner, the design team, Delphi’s team in the field and the many skilled tradesmen and women who contributed to this outstanding project.” Heaslip said.
Construction on Cornelia Hall began in November of 2018 and will be completed by the end of July.
Renderings courtesy of and copyright Saltonstall Architects