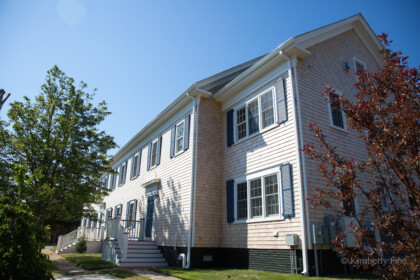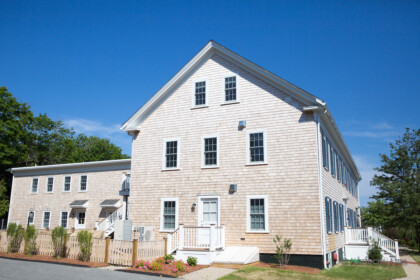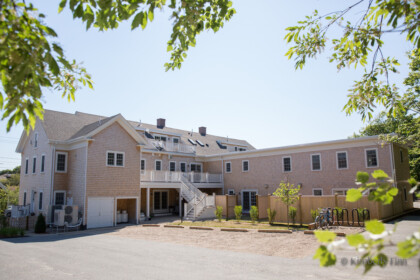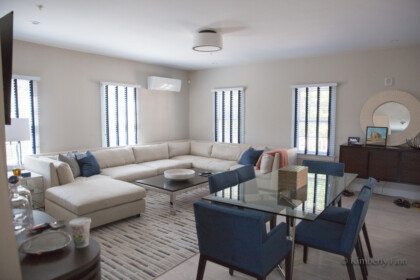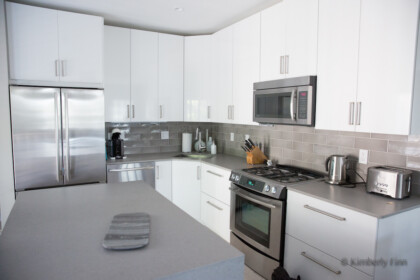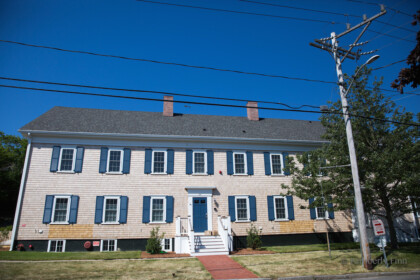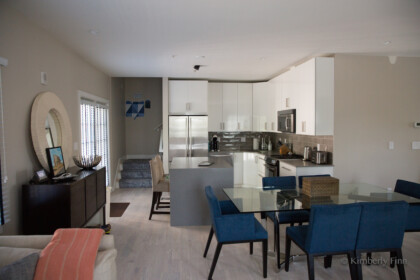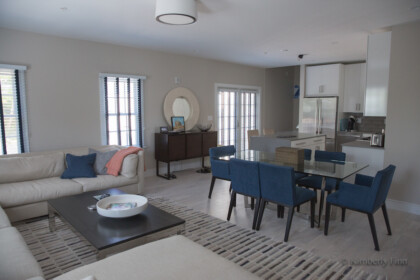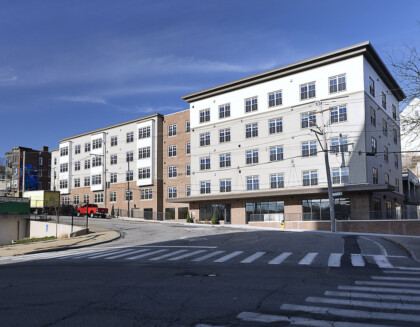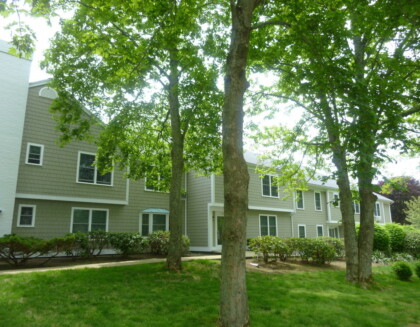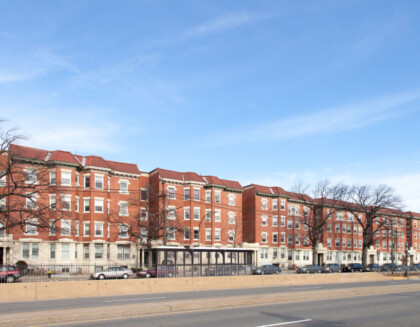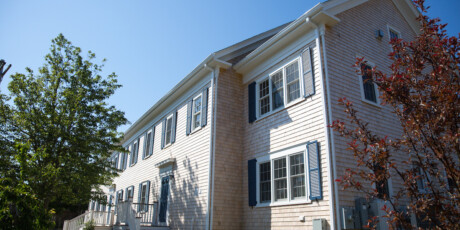
26 Alden St. Multi-Family Housing
- Provincetown, MA
Project Overview
Complete interior and exterior renovations of a 19th century building, formerly used for mixed office space, to create 9 residential units in downtown Provincetown. This challenging project involved extensive site redevelopment to convert the
commercial site layout to an inviting residential environment. The existing building footprint was expanded with a rear addition, and the buildings were seamlessly integrated to present a uniform design. The extensive reconstruction resulted in all new, up to date utilities and services throughout. Owing to the nature of this project, and in keeping with the client’s requirements, Delphi provide extensive construction management services throughout the project to facilitate the project’s development with the architect, and ensure that the client’s budgetary and scheduling requirements were accomplished.
Project Type
Redevelopment and Expansion of Existing Facility for Multi-Family Housing
Project Size
10,006 Square Feet in 9 Residential Units
Client
New Boston Ventures, Boston, MA
Architect
Scott Williams Grady Architect, Cambridge, MA
Delivery Method
Construction Management
