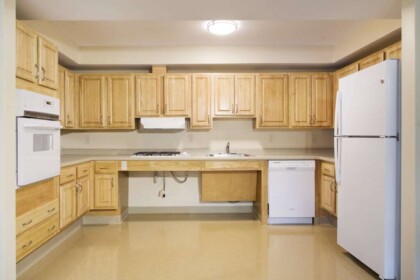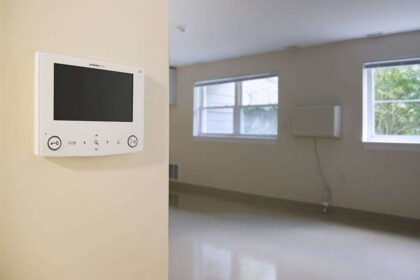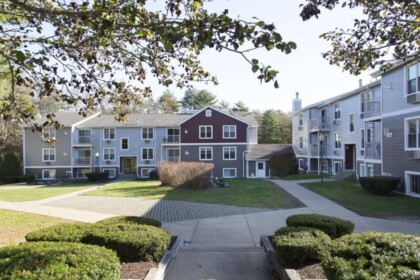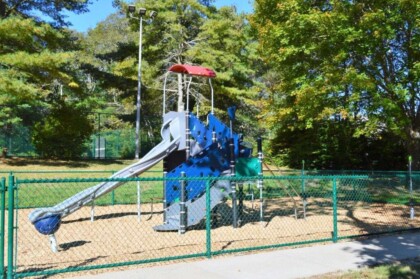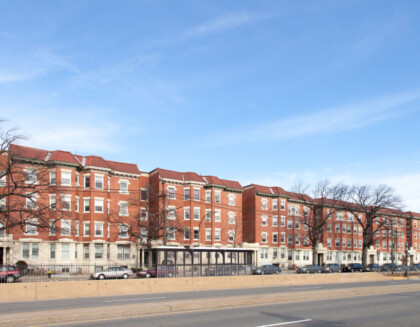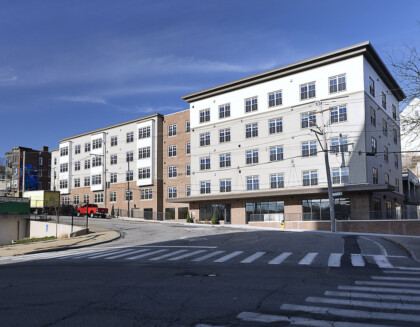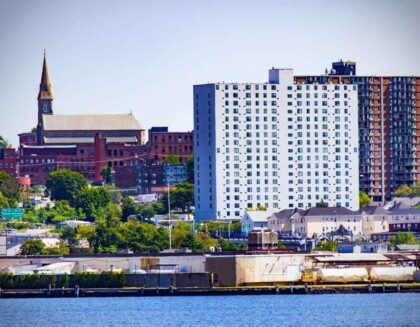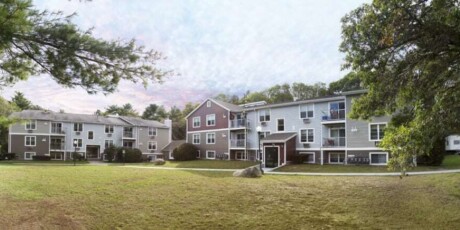
Brandy Hill Apartments
- East Wareham, MA
Project Overview
Careful planning and coordination with the current residents and project team were required to complete this occupied affordable housing project.
The scope of Delphi’s work on the project included new cementitious siding on all 12 buildings, roof replacement at 5 buildings, the addition of 7 handicap-adapted apartments, new gas heating systems for all apartments, the completion of kitchen, flooring and bathroom upgrades to more than 50 apartments, interior common area upgrades, new fire safety systems in all buildings and apartments and a new, fully-adapted playground.
This project was completed on time and within budget for Delphi’s long time client POAH.
Project Type
Occupied Renovation to existing affordable housing units
Project Size
40,000 square feet, 132 units
Client
Preservation of Affordable Housing, Boston, MA
Architect
The Architectural Team, Chelsea, MA
Delivery Method
Construction Management
