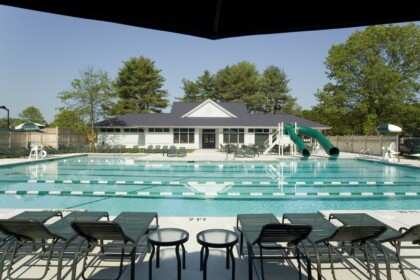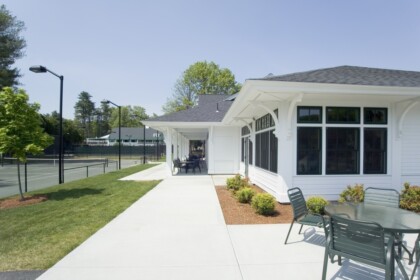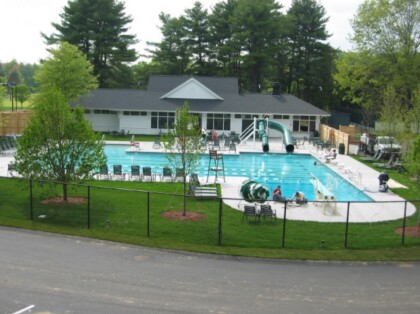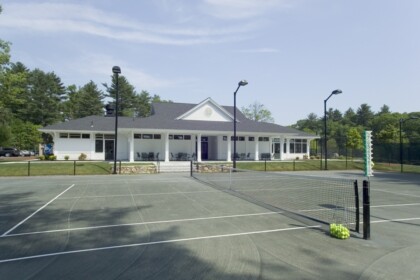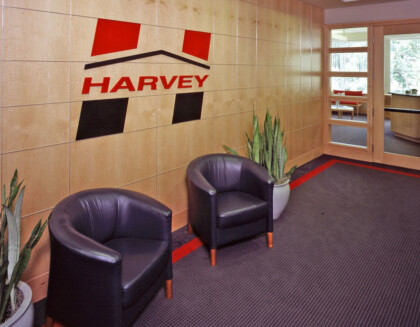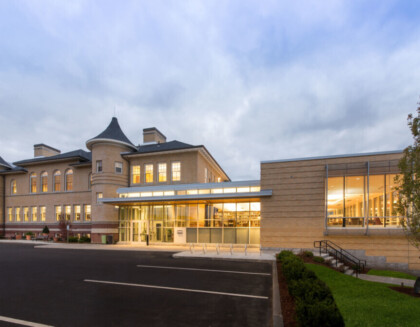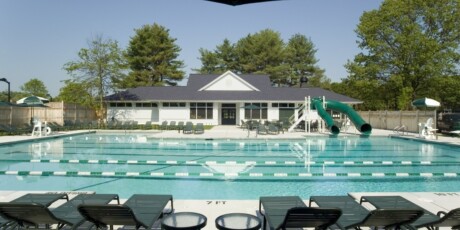
Concord Country Club Expansion
- Concord, MA
Project Overview
Concord Country Club was in need of a major renovation for their pool, tennis areas and a new waste water treatment plant. Major challenges for the project included multiple tasks to be completed simultaneously, an aggressive budget and a strict deadline for completion.
The project encompassed a variety of structures, including a new Pool House, multi-use swimming pool, tennis courts and a waste water treatment plant.
All work needed to be completed for the spring opening of the golf course and other activities. Delphi was able to meet the timetable and perform the work within budget.
Project Type
Replace existing pool, pool house and tennis courts.
Project Size
4,200 square feet building, waste water treatment facility, six tennis courts and a commercial grade gunite pool
Client
Concord Country Club, Concord, MA
Architect
Maugel Architects, Inc, Harvard, MA
Delivery Method
Construction Management Preconstruction Services
