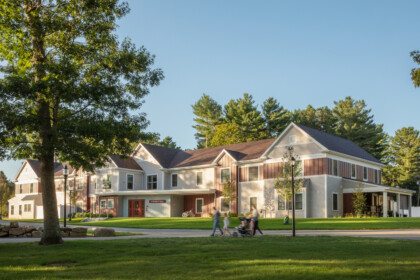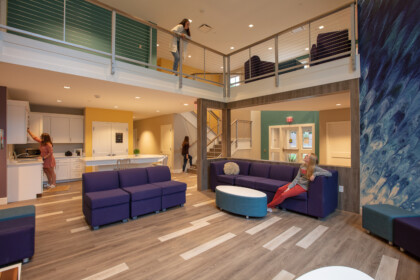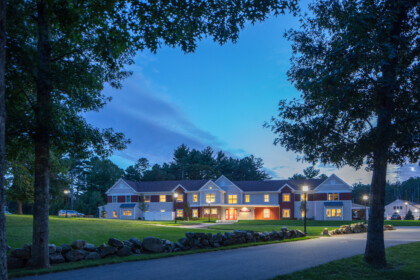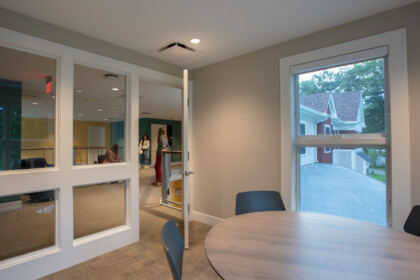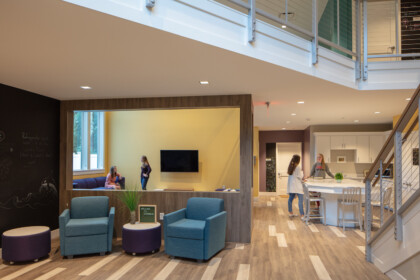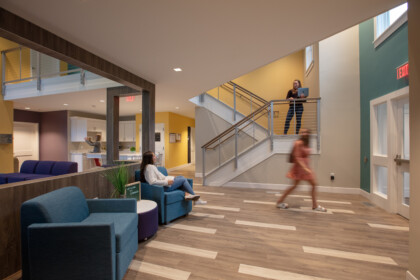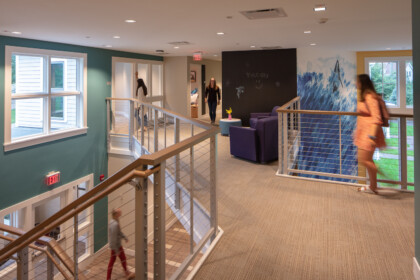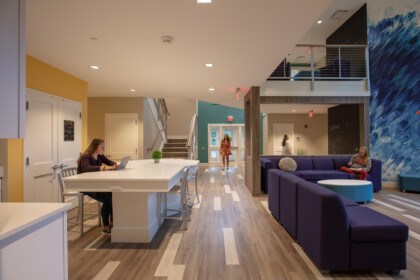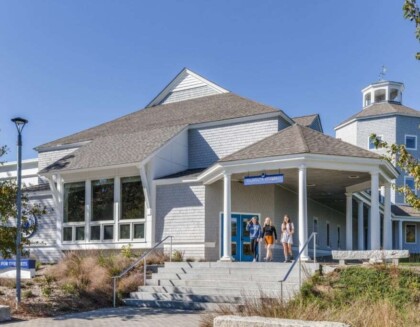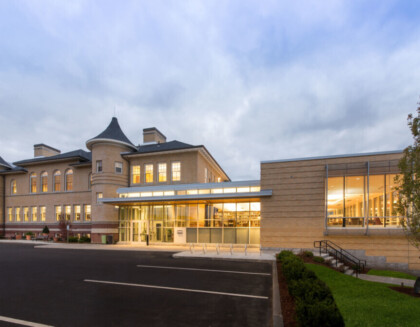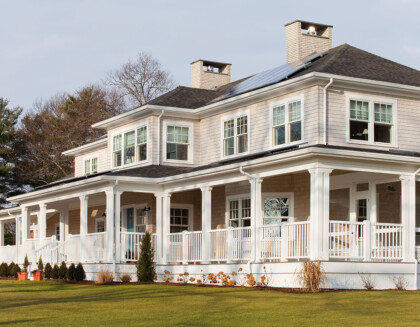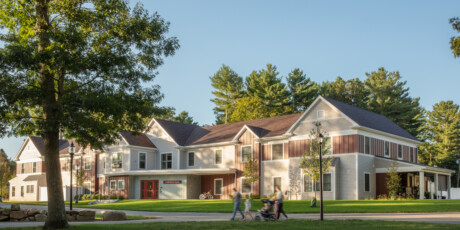
Cornelia Hall Tabor Academy
- Marion, MA
Project Overview
Cornelia Hall at Tabor Academy was completed before the new school year in Fall of 2019. This two-story, family style dormitory to houses 26 students and 4 faculty families. The new dormitory includes 19 student bedrooms with a mix of single and double rooms and an additional 4 units of faculty housing. The entire building is ADA accessible and one of the 4 faculty units is an ADA accessible unit as well.
Tabor Academy recently incorporated a boys’ dorm in 2015, named the Matsumura House. The boys’ dormitory has been popular in design and gave the project architect the inspiration to incorporate similar details into the design of Cornelia Hall which sits adjacent to the Matsumura House. The new girls’ dorm features a two-story entry way, large windows, hanging hallway, bright colors, and an open living concept complete with quiet study nooks, and a café area
Project Type
New Construction of Girls Dormitory
Project Size
14,000 SF
