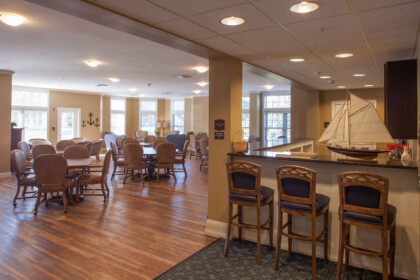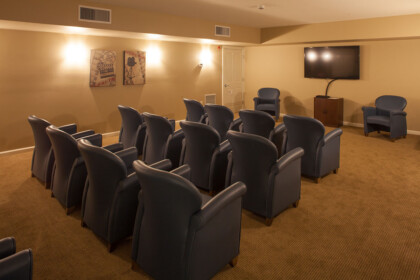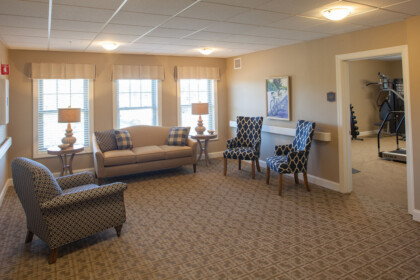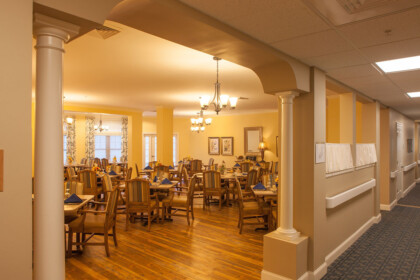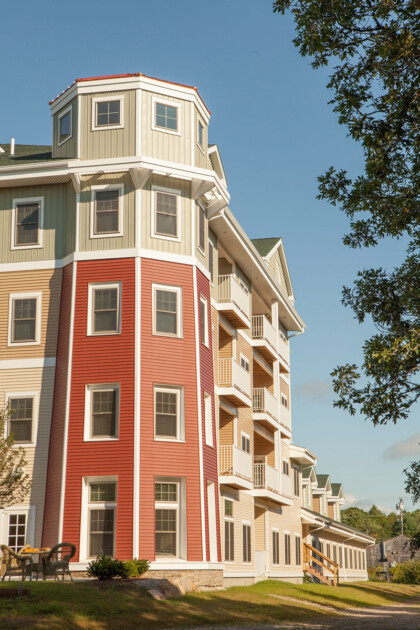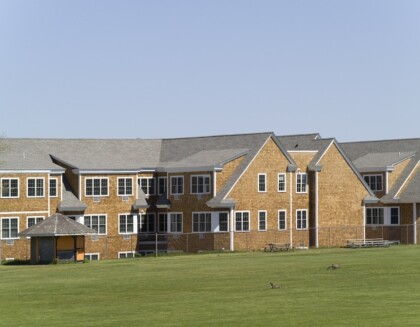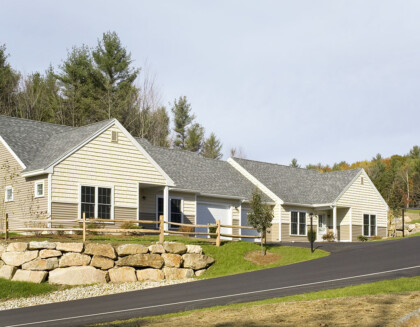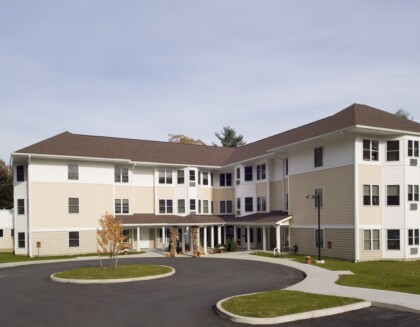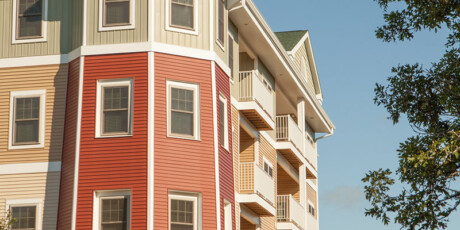
Keystone Place at Buzzard's Bay
- Bourne, MA
Project Overview
Delphi’s extensive experience in the construction of assisted and independent living facilities created a perfect team environment for the construction of the Keystone Place “Age in Place” facility. With the owner and architect located in the mid-west, Delphi’s experience became all the more critical to the success of the project.
The Keystone Place Project is a new, out of the ground facility consisting of 106 residential units for independent and assisted living arrangements, along with a dedicated memory care unit. The first floor includes a pub, billiard room, two full service dining rooms, and the memory care facility, complimented by a fenced in courtyard. The upper floors provide a beauty salon, fitness center, movie theater room and activity room, along with the individual residential units.
The exterior is tri-colored and stays in theme with Cape Cod by having two turrets resembling lighthouses.
Project Type
Assisted and Independent Living Facility
Project Size
117,00 square feet, with 106 residential units
Client
Keystone Place at Buzzard’s Bay, Inc, Indianapolis, IN
Architect
Gori and Associates, Minneapolis, MN
Delivery Method
Pre-Construction Services Construction Management
