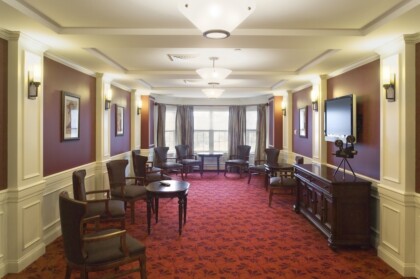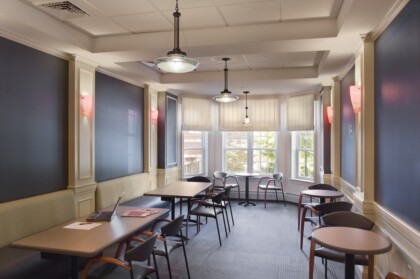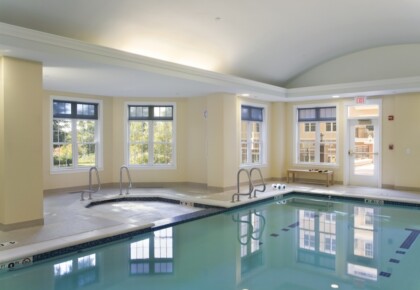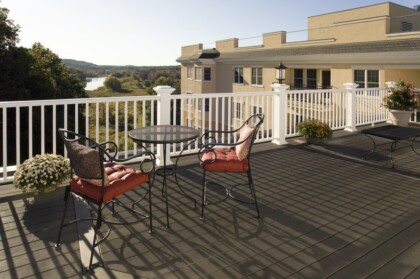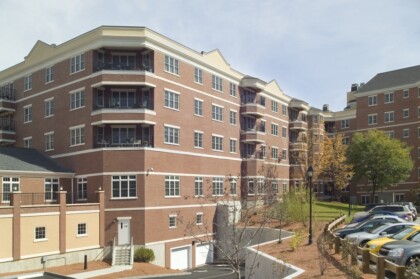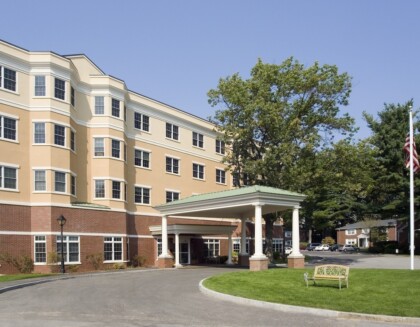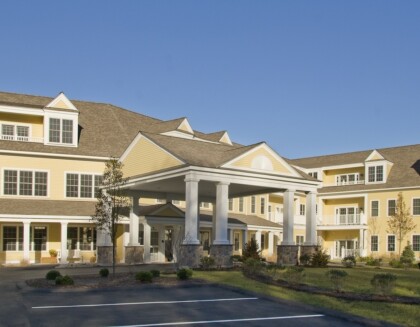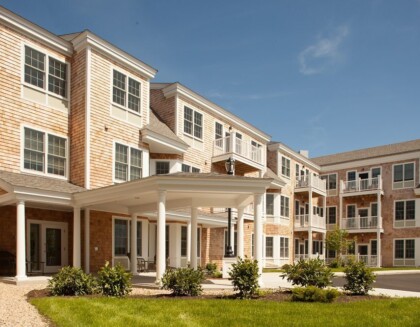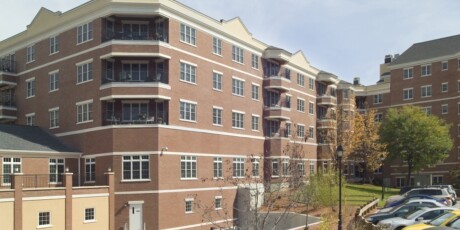
NEDA Newbury Court – Phase 3
- Concord, MA
Project Overview
Delphi Construction was retained by New England Deaconess Association to be the construction manager for the final four phases of the expansion of their Newbury Court facility in Concord, MA
The final phase, Newbury Court, is a 4 story structure with a two level parking garage below. The facility consists of a mixed use facility on the first floor and well appointed independent living suites on floors 2 through 4. In addition to working around recently completed high rise structures, much of the parking, roadway, and landscaping infrastructure were already in place requiring careful planning and implementation.
The project was completed within the client’s schedule, with 100% of project cost savings returned to the client.
Project Type
Major expansion of the existing facility with a new, 4 story mixed use building with underground parking.
Project Size
117,340 square feet
Client
Deaconess Abundant Life Communities, Concord, MA
Architect
EGA Architects, Newburyport, MA
Delivery Method
Pre-Construction Services Construction Management
