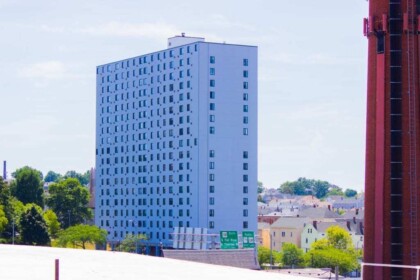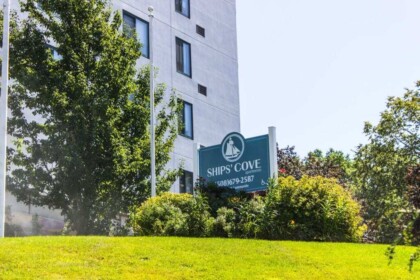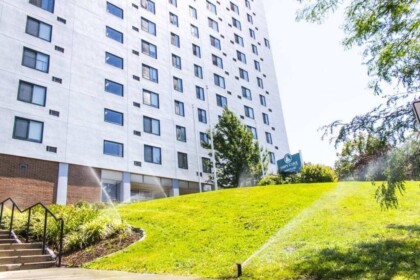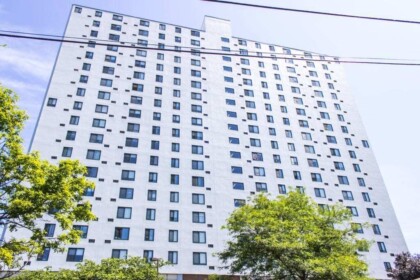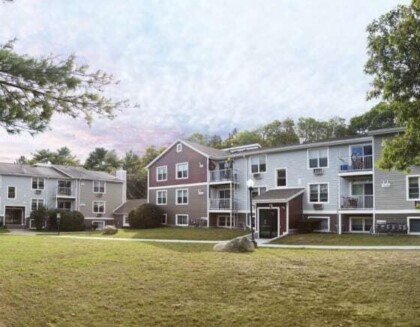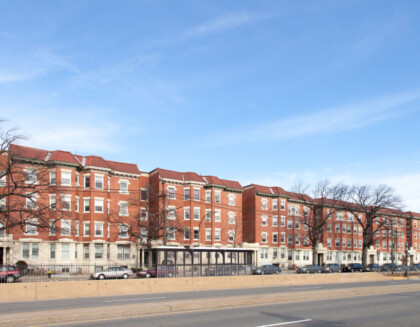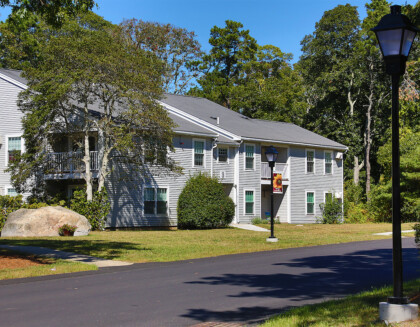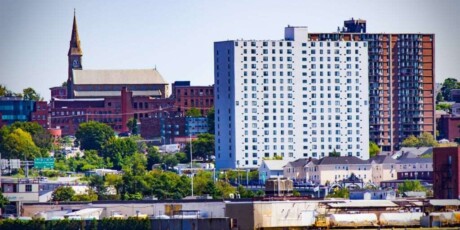
Ship’s Cove Apartment Renovations
- Fall River, MA
Project Overview
Ship’s Cove Apartment Renovations was an occupied renovation project in Fall River, Massachusetts. The renovations included an 18 story, 201 unit apartment building where improvements were made to preserve interior units and common areas as well as improvements to the building’s exterior.
Scope of the work to the entire building included repairing and refinishing the building’s exterior, 11 new accessible units, refinishing of the EIFS, and replacing the main electrical switch-gear to the building. Renovations to select areas of the building include varied unit upgrades including flooring, paint, counter tops, upgraded heat, and upgraded smoke alarms.
The renovation required careful planning and significant coordination between the owner, tenants, and subcontractors because it was occupied during renovations.
Project Type
Renovations of Existing Apartments
Project Size
166,000 square feet, 201 Residential Units
Client
The NHP Foundation, New York, NY
Architect
Abacus Architects, Boston, MA
Delivery Method
Construction Management
