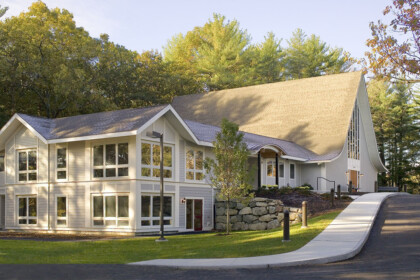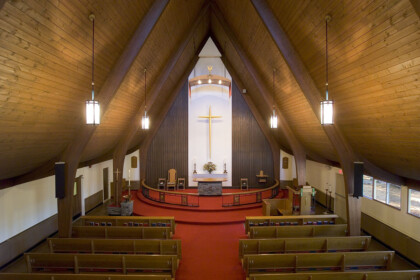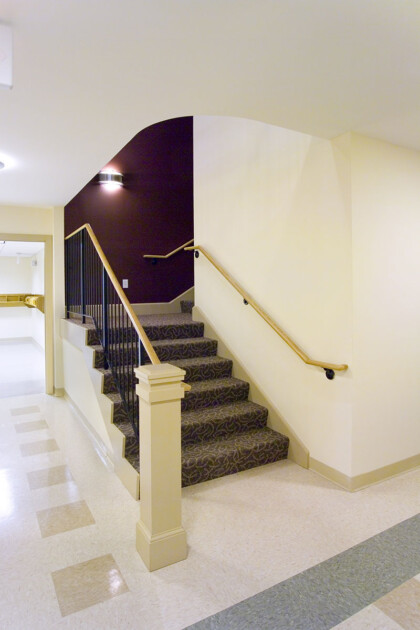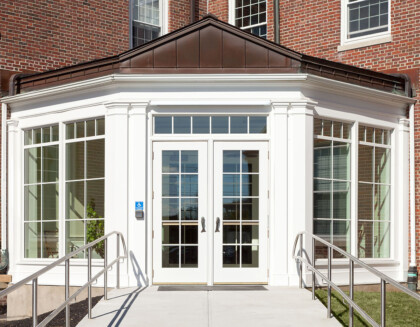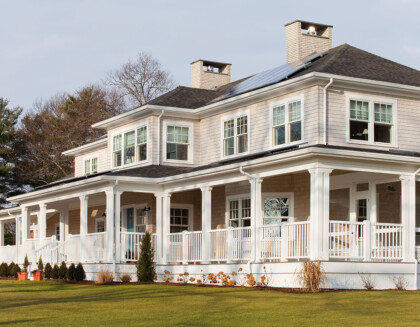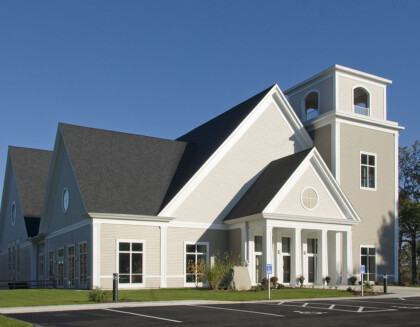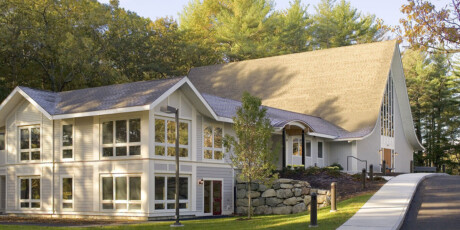
St. Elizabeth's Church
- Sudbury, MA
Project Overview
This project is an addition and limited renovation to the existing building. Delphi was hired during the early stages of the project. This proved critical since the organization had limited resources and Delphi was able to work different scenarios with the client and Maugel Architects to provide various pricing and delivery options. Based on the upfront work, the client was able to customize their building program with informed input.
Project Type
Extensive addition, including a new accessible elevator, and renovation of existing areas.
Project Size
12,210 square feet
Client
St. Elizabeth’s Episcopal Church, Sudbury, MA
Architect
Maugel Architects, Inc., Harvard, MA
Delivery Method
Construction Management
