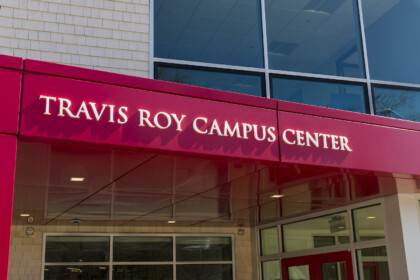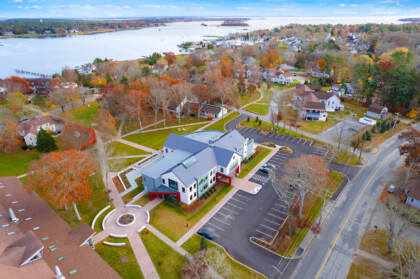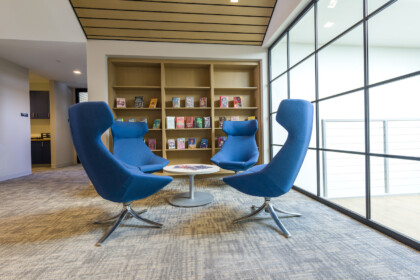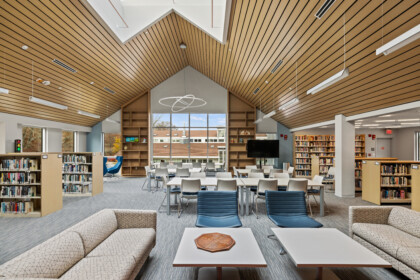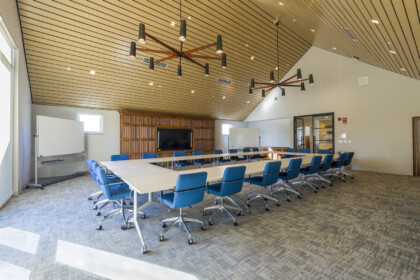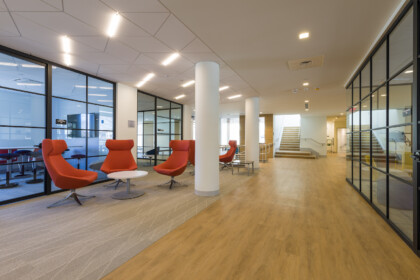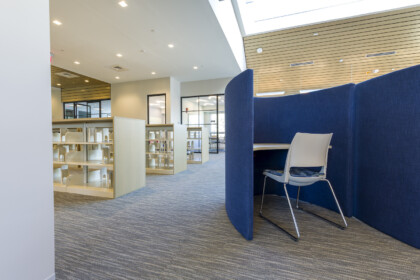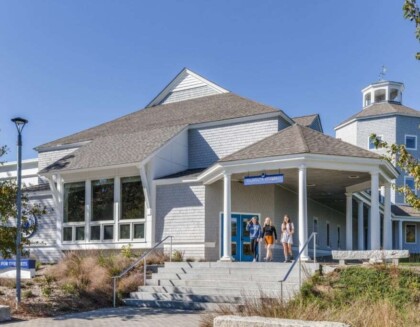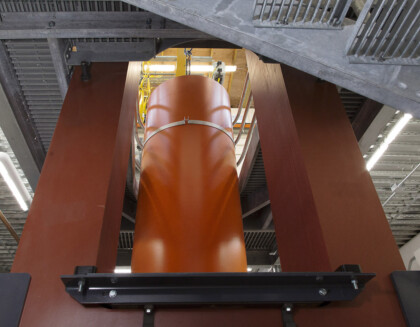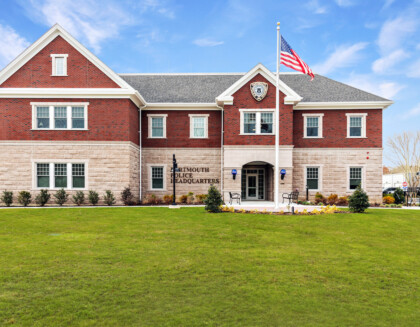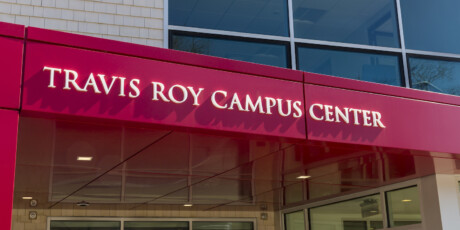
Travis Roy Campus Center
- Marion, MA
Project Overview
The construction of the new Travis Roy Campus Center included the removal of the existing 16,000 SF library and the construction of a multi-level 24,000 SF new steel, concrete & glass structure.
The main feature of the new building’s ground floor is the large student union area which contains gathering areas, multi-use seating and a fireplace. At one and a half stories tall the Union is surrounded by a large glass wall overlooking the expansive exterior patio, landscaping and the Campus. Also located on the ground floor are student counseling offices, student life meeting rooms, open gathering areas, restrooms, student locker areas, and a café. The second floor houses the library, a tutoring center, a large board room/classroom, additional meeting spaces and restrooms. There is a small basement area for mechanical and archive storage.
The exterior envelope combined traditional Cape Cod cedar shingles, wood plank, modern metal panels and standing seam roof. Interiors include high-end finishes such as custom build millwork, curved wood ceilings, wood and tile floors, glass partitions, and wood wall & canvas panels.
Project Type
New Construction of Library and Student Center
Project Size
24,000SF
