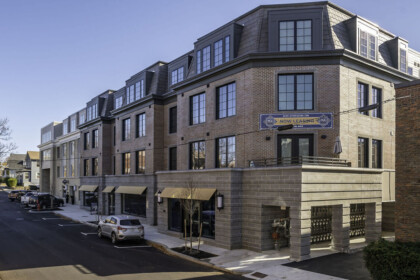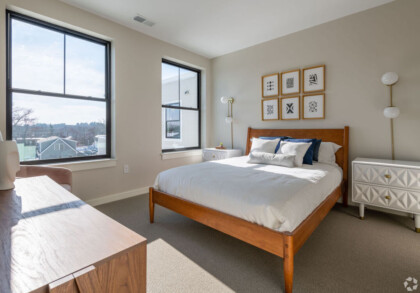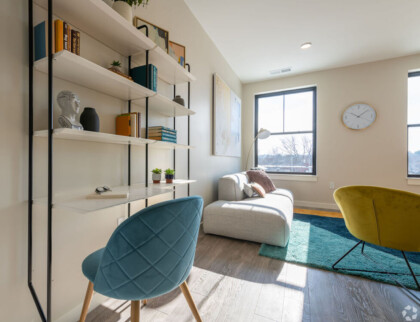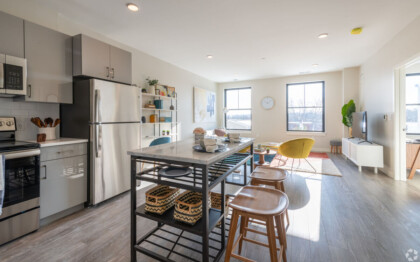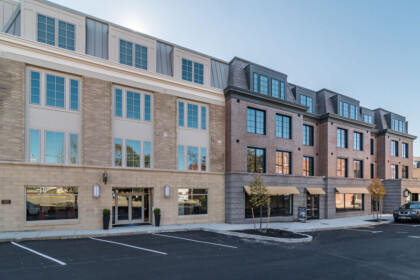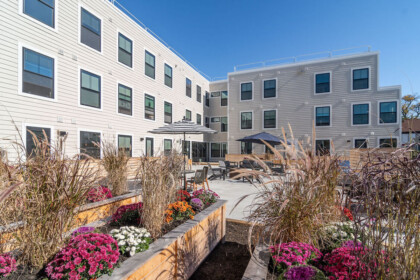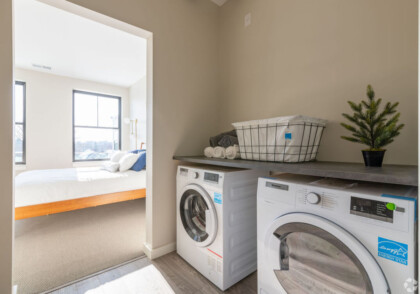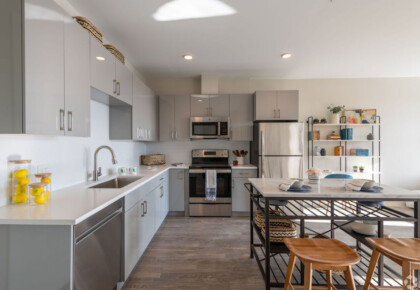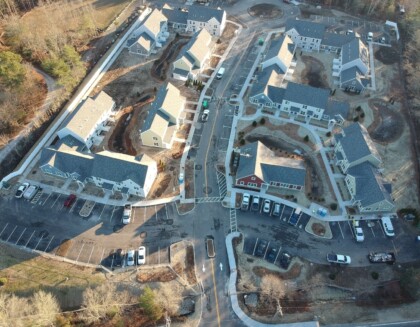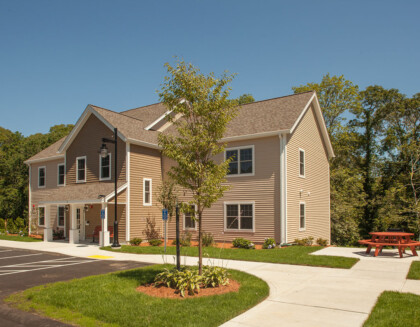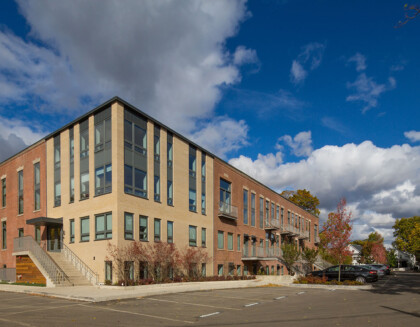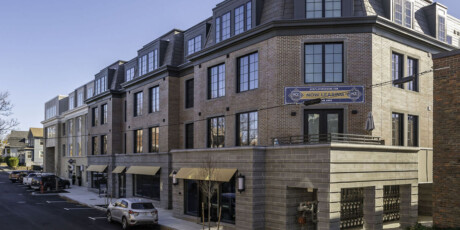
24 Gould Street
- Reading, MA
Project Overview
T his challenging project required construction to near zero-lot line clearances on all sides. Once the existing structures had been removed, and the site cleared and ready for the new work, site restrictions made it necessary to construct the building in two offset but concurrent phases.
The project was sensitive to the scheduling and cost considerations for an affordable housing project, while still enabling the project to reach LEED Gold certification. Podium construction was used for this four-story building with ground floor retail spaces and tenant lobby along the sidewalk, and 69 parking spaces behind. Above, the 55 units of affordable apartments provide excellent accommodations for the tenants, and the spacious 2nd floor Sundeck offers outdoor recreation and relaxation space with privacy in an urban location.
Project Type
Multi-Unit Residential
Project Size
52,390 SF, 55 Units
