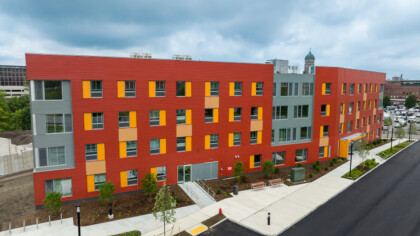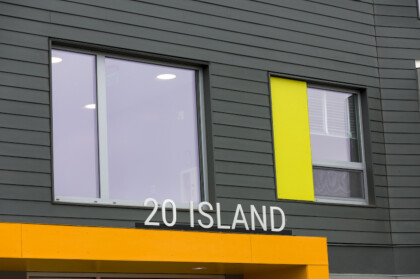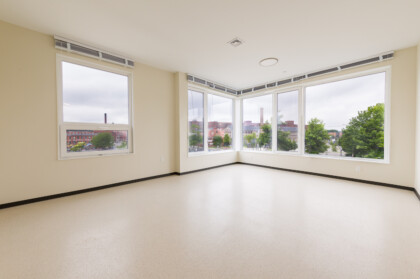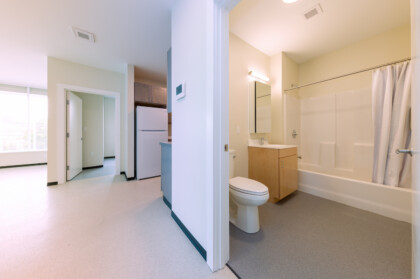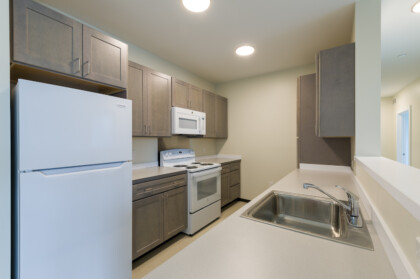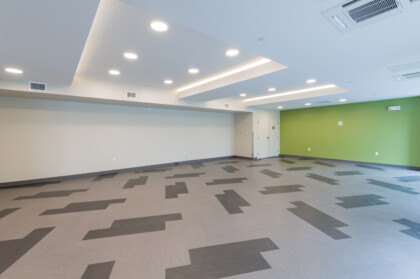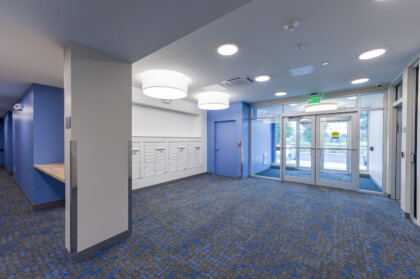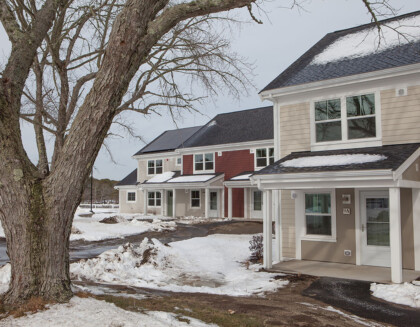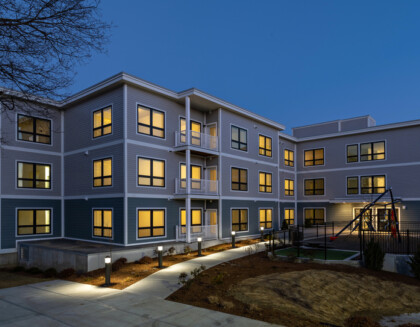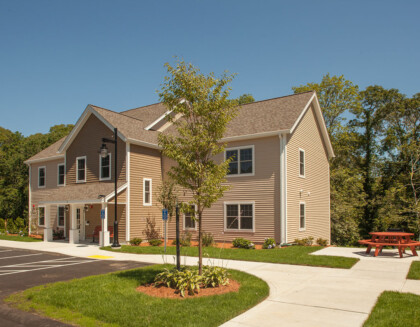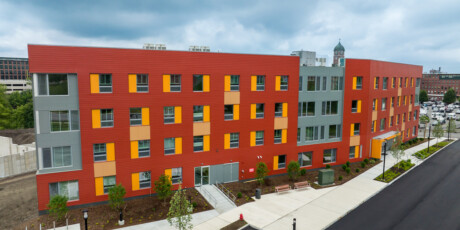
Armand Michael Hyatt Apartments
- Lawrence, MA
Project Overview
Delphi was hired as an early preconstruction partner to help plan and deliver this Passive House certified project. Through an extensive preconstruction effort Delphi’s team helped identify the most cost effective ways to deliver the building and additional sources of funding and grants that enabled this project to be successful.
The project consisted of the demolition of a 42,000 SF manufacturing facility and site clearing followed by extensive ground improvement work that provided good bearings for the new foundations. The building itself is “cut” into the hillside with a 3,500 SF ground floor podium with 50,100 SF/40 units of wood framed housing above. Highly efficient building, MEP systems and envelope components including Heat Pumps, Energy Recovery Units, UPVC windows, additional insulation layers and extensive air sealing techniques were used. Interior finishes included common area and tenant amenity spaces. The site finishes include plantings & landscaping, extensive hardscape and a building specific bus stop. The project is located next to public parklands, and a new playground with outdoor family gathering spaces are planned as part of the overall project development.
Project Type
Multi-Unit Residential New Construction with Passive House Design
Project Size
50,100 SF, 40 units
