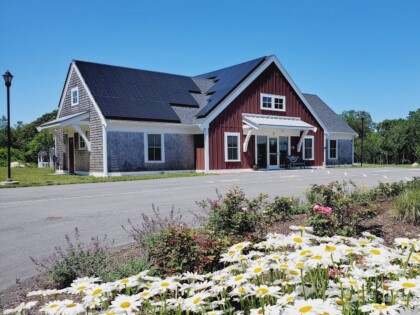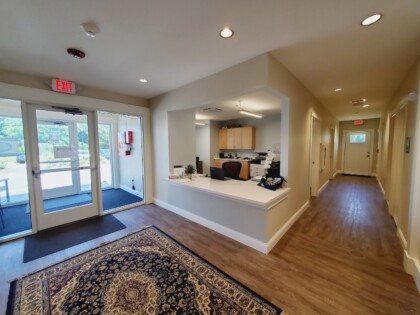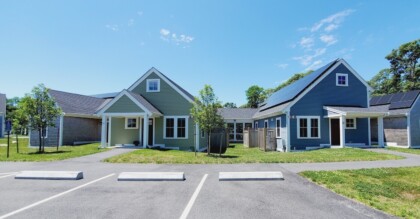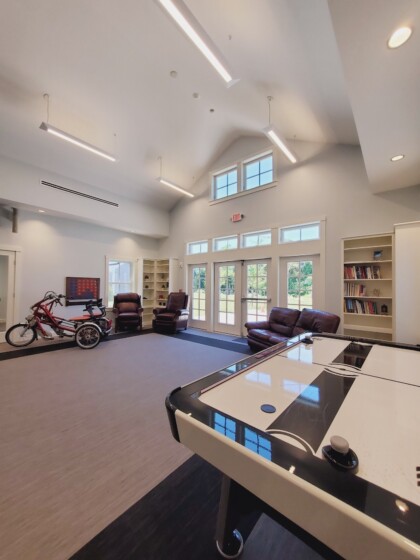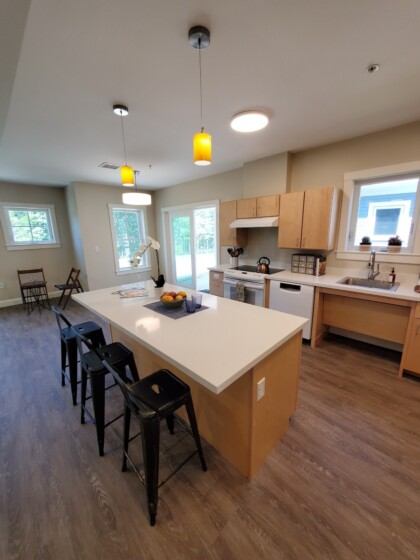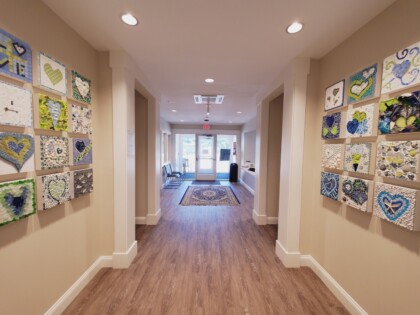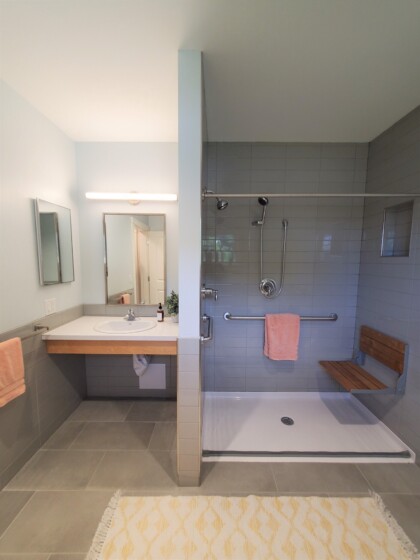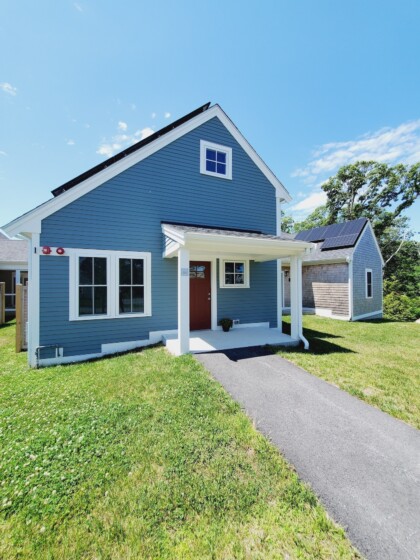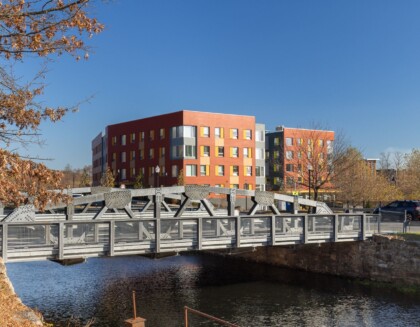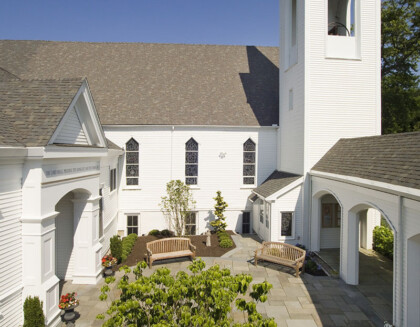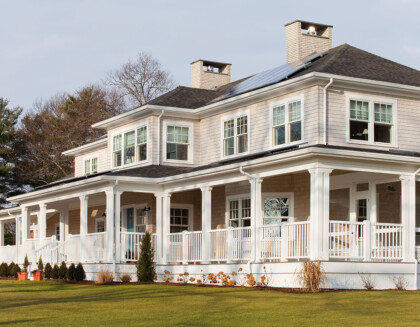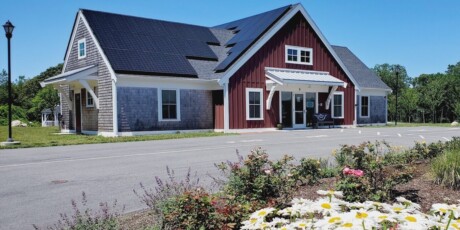
Cape Cod Village
- Orleans, MA
Project Overview
Overall construction of 13,300 square feet of single story wood framed group home for autistic adults on the outer Cape.
The project consisted of two – eight bedroom residential buildings and a separate single store community building. Each residential building has two separate wings with 4 bedrooms per wing and a shared common spaces. A total of 16 bedrooms suites – each with its own bath and kitchenette were constructed.
Also included were site clearing, utility construction and road development as well as landscaping and related site improvements.
Project Type
New Wood Frame Construction
Project Size
13,300 SF
Client
Cape Cod Village Inc.
Architect
Catalyst Architects, Inc
