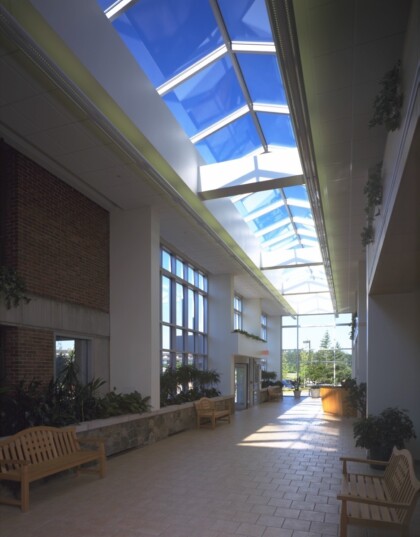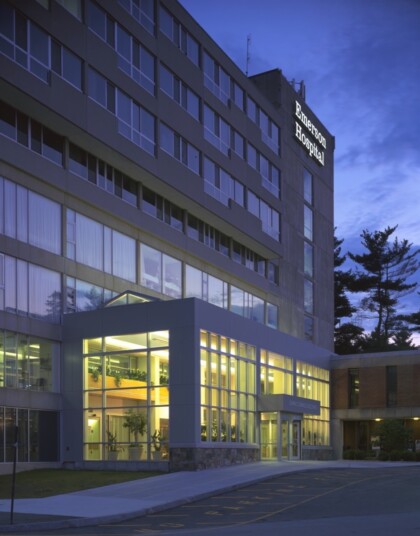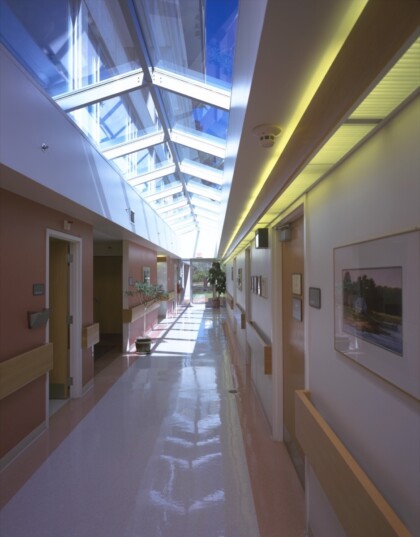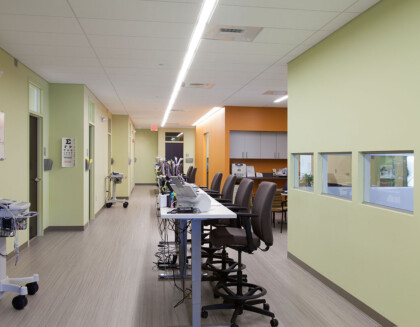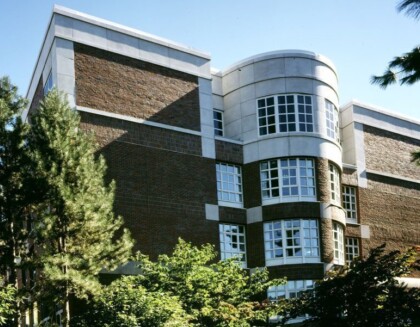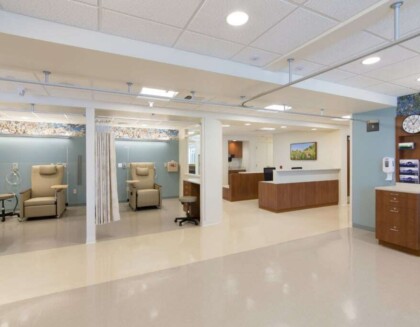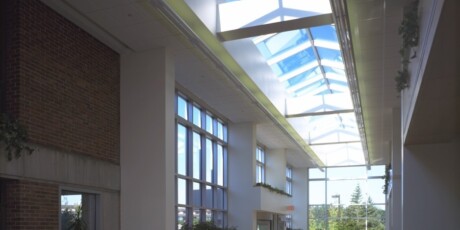
EH Radiation Therapy Center And Atrium
- healthcare construction project, Emerson hospital
Project Overview
This extensive project involved renovation and new construction for a comprehensive cancer center; everything had to be completed while working in and around existing hospital operations. Delphi was selected as manager from a group of twenty-four competing firms.
The project included a Linear Accelerator and a two-story glass atrium entrance. We had to contend with a complex design program, infill construction, fast-track schedule, and tight budgetary constraints – as well as an unexpected eight-week delay in the completion of construction documents. In the end, every single one of the Owner’s criteria was met successfully.
Project Type
Addition, in-fill construction and extensive renovations in an occupied hospital environment
Project Size
23,824 square feet
Client
Emerson Hospital, Concord, MA
Architect
Payette Associates, Inc, Boston, MA
Delivery Method
Construction Management
