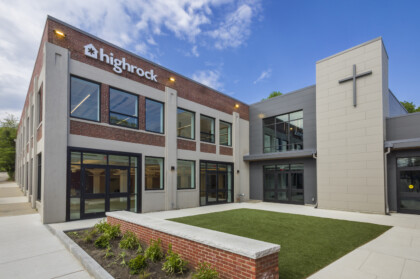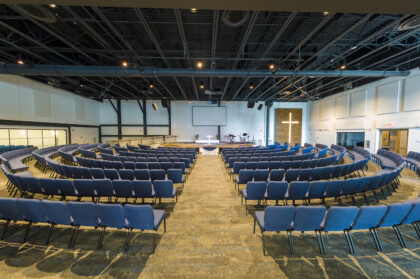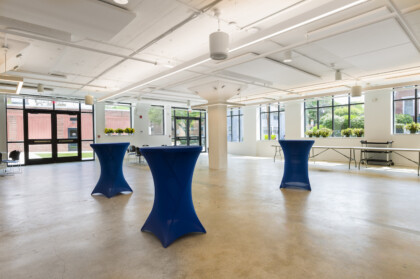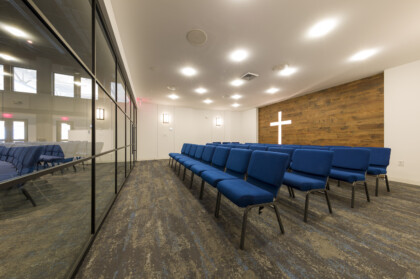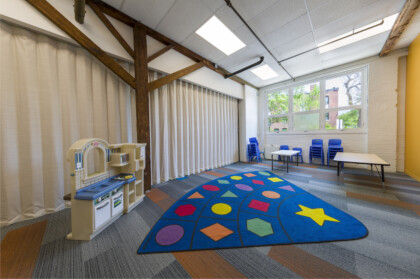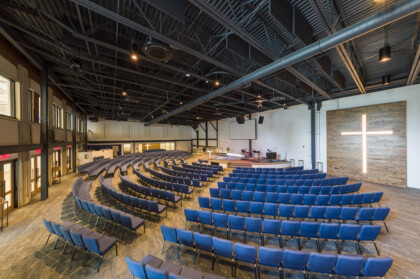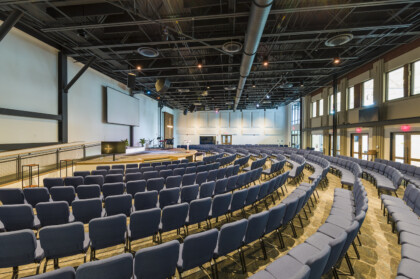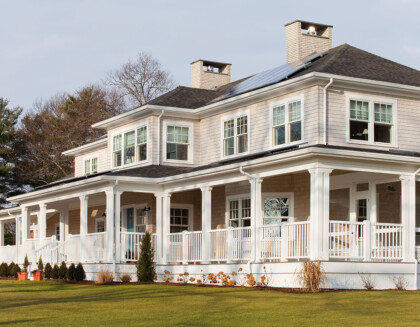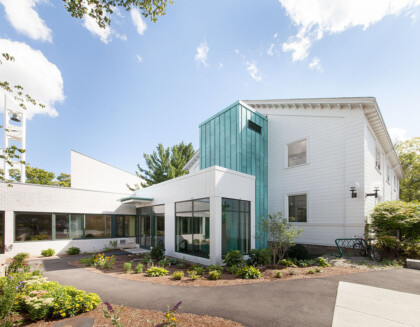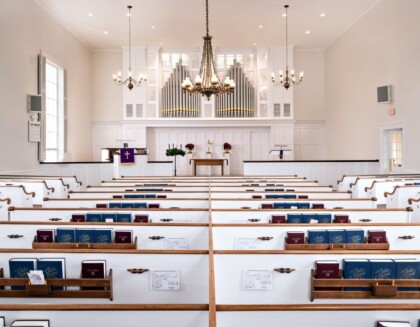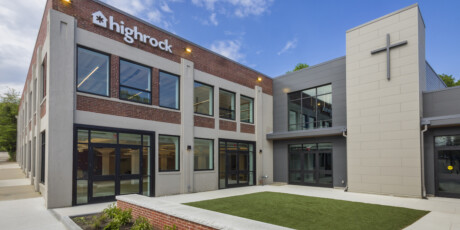
Highrock Worship & Welcome Center
- Arlington, MA
Project Overview
T his negotiated GMP project for the Highrock Church of Arlington includes joining two adjacent buildings together into one new combined worship, learning and gathering space. A former two story industrial building and a former multistory repair shop come together as one new structure with expanded ceiling heights, a lobby and elevator core, and a connector to a third building that encompasses the church offices and Kids-Rock program.
The rear roof was demolished and then raised, and the interior slab was also infilled and raised to meet the floorplates of the other building. A new structural steel addition/wing with elevator will connect the two buildings.
Overall the renovation includes 21,833 SF of renovated space, 11,500 SF of new roof steel structure, and houses a new 6,500 SF / 500+ person worship hall, a large community kitchen and over 3,500 SF of community gathering space for post-worship fellowship all on the main level. The upper floor includes church office space, conference and meeting areas, guidance rooms, lounges and a smaller kitchen.
Project Type
Church Conversion, Renovation and Addition
Project Size
21,833SF
