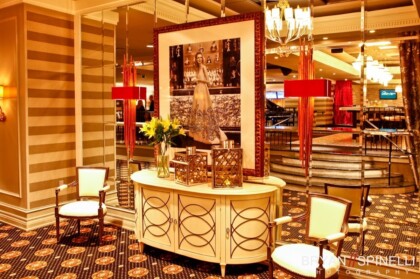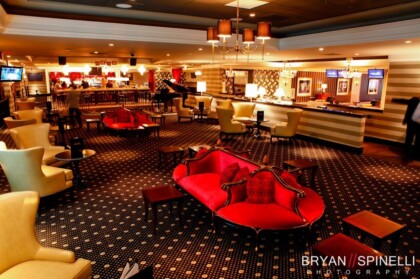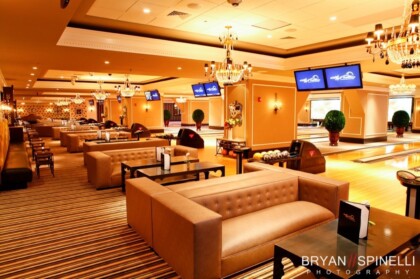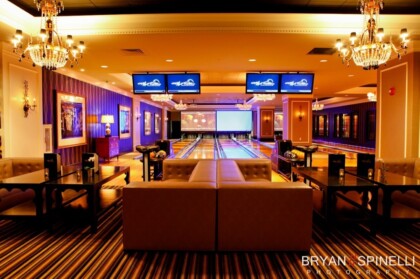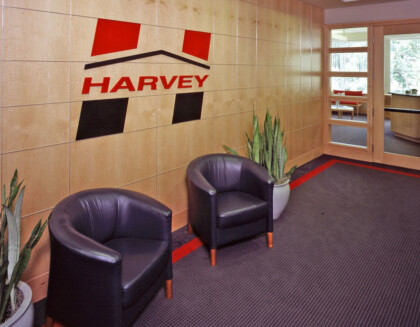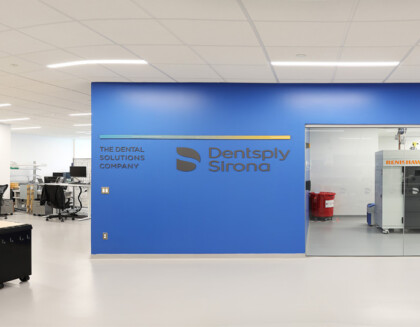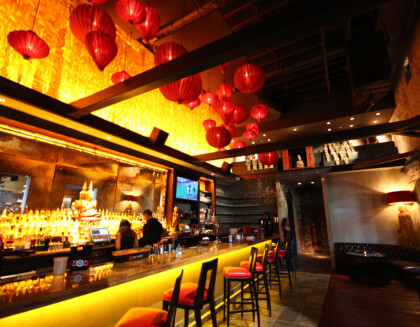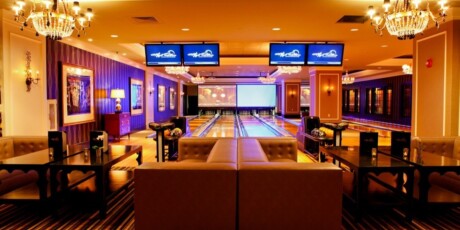
High Rollers Lounge
- Mashantucket, CT
Project Overview
Full renovation of existing ballroom space into an upscale restaurant, bar and 20 new bowling lanes. Project included a 2,200 square feet full service kitchen, two full service bars, private dining room, approximately 12,000 square feet of raised floor areas on structural framing, steel railings, stone flooring, extensive millwork, and twelve different wall finishes.
This challenging project was completed in an occupied casino, on time and on budget.
Project Type
Complete renovation within existing Foxwoods Resort Casino facility
Project Size
35,120 square feet
Client
Big Night Entertainment Group, Boston, MA
Architect
Beacon Architectural Associates, Boston, MA
Delivery Method
Construction Management
