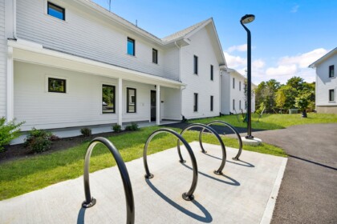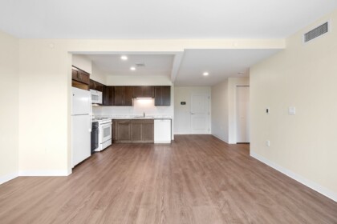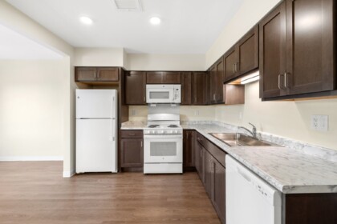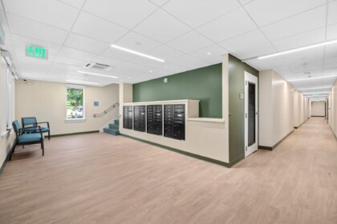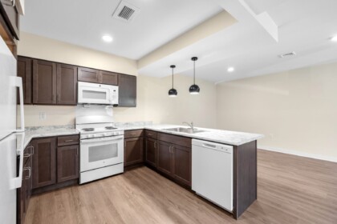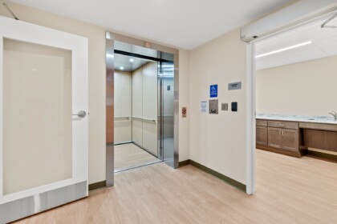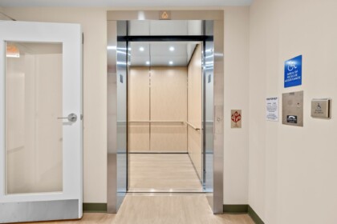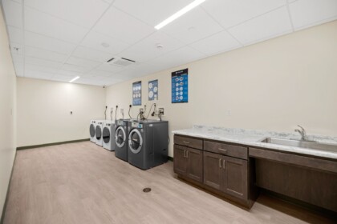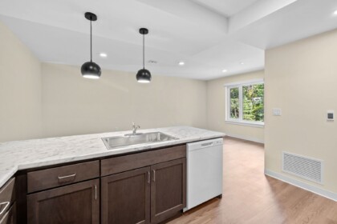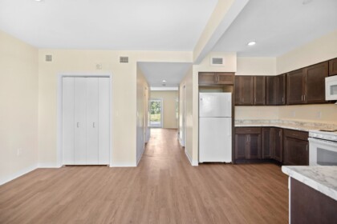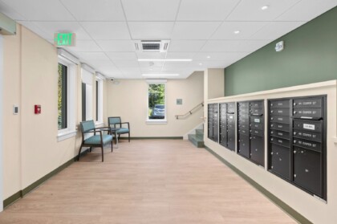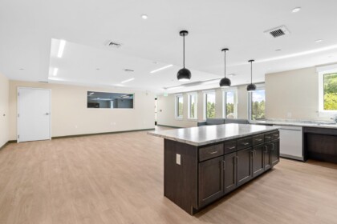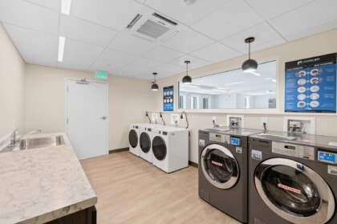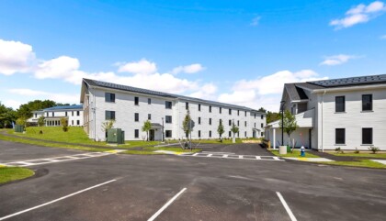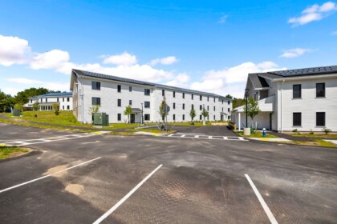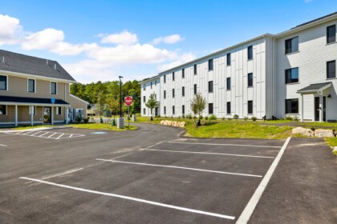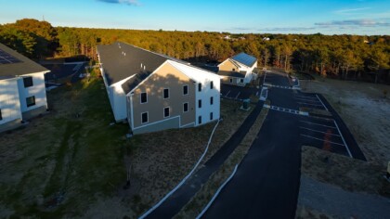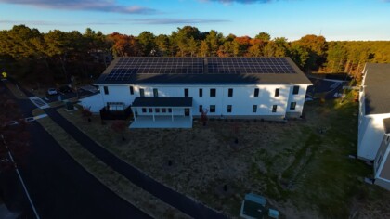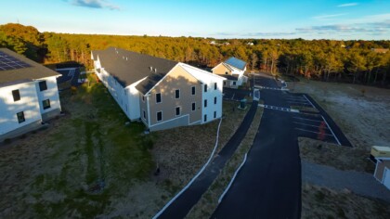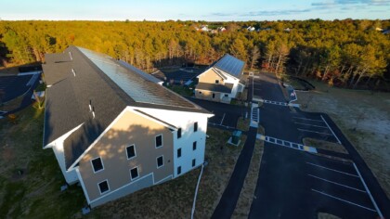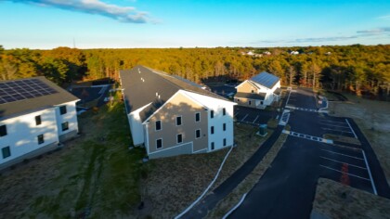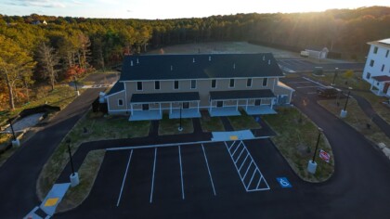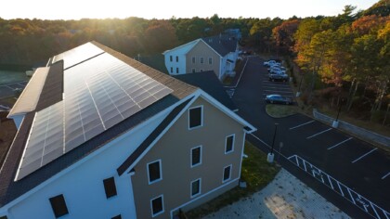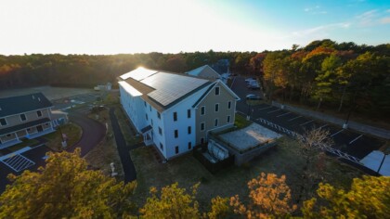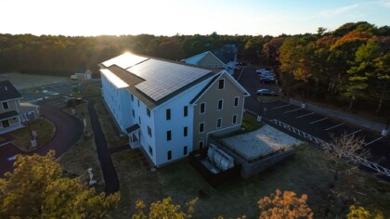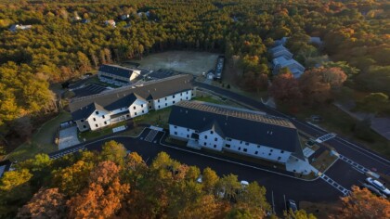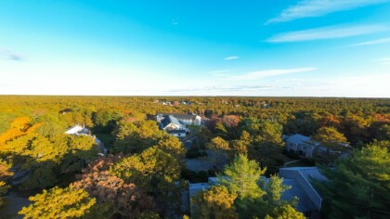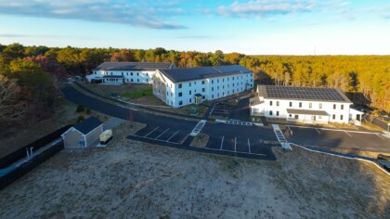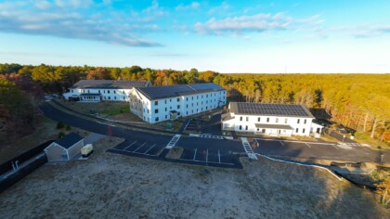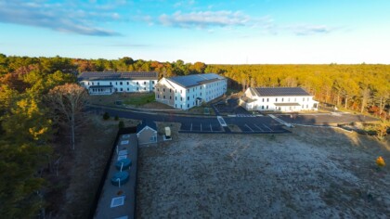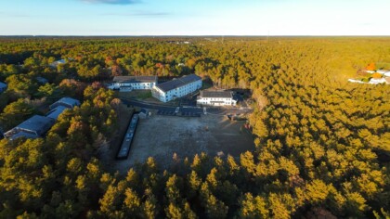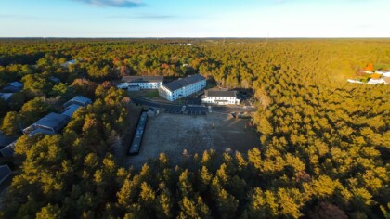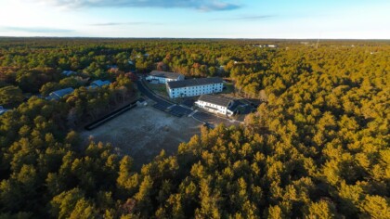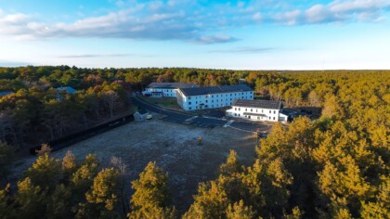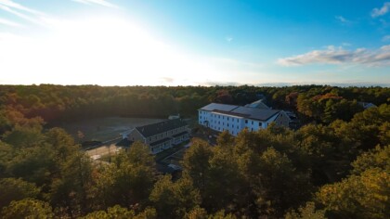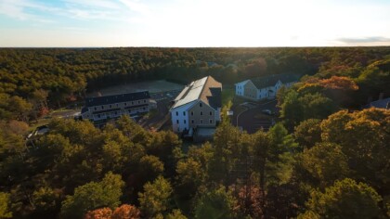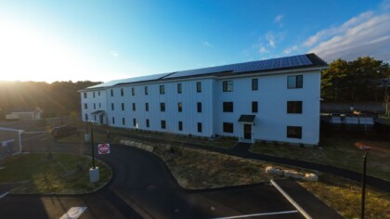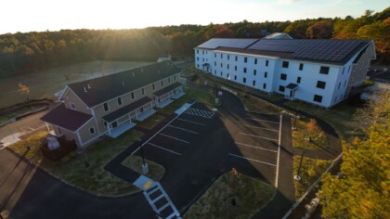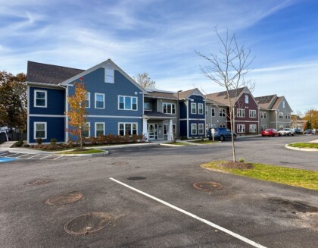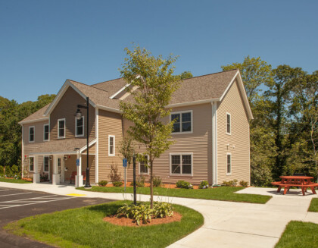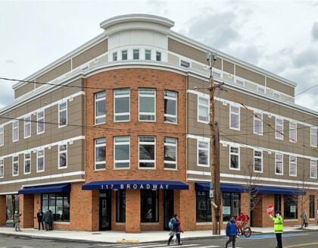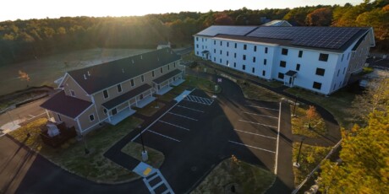
LeClair Village
- Mashpee, Massachusetts
Project Overview
The project consists of three separate buildings with 12 units in Building A, 23 units in Building B and 4 townhouses in Building C. Residents have access to community room, storage area, and on-site laundry in each building. Site work development consisted of 2.49 acres, extending Cooper Street (aka Cross Road). Domestic water and electric were also connected to the new extended road. For waste water management, the project counts with its own Aqua Point system. Paved areas provide 59 parking spaces for residents, concrete paving and vehicle charging stations Designed to meet Phius passive house certification, the exterior walls feature a thick layer of materials for improved insulation. UPVC windows and fiberglass doors reinforce the energy efficiency of each building and create an airtight environment. The shell consists of James Hardie siding products, shingles and EPDM roofing, gutters and Acre exterior trim on wood framed walls. Sitting on shallow concrete foundations, the 3 buildings were built on shallow concrete foundations with a base of foam glass.
Project Type
New construction of affordable housing with Passive House design
Project Size
39,000 sq. ft. 39 Units
Client
Preservation of Affordable Housing, Inc.
Boston, MA
Architect
Dream Collaborative
Boston, MA
Delivery Method
Construction Management, with Preconstruction Services
