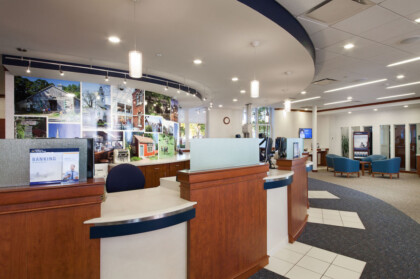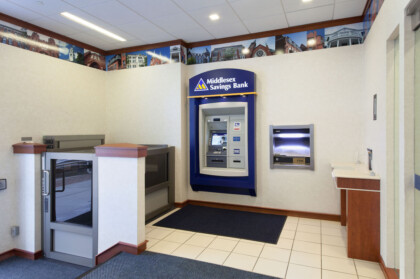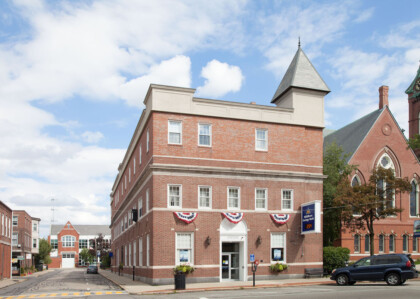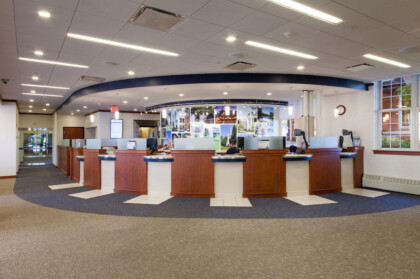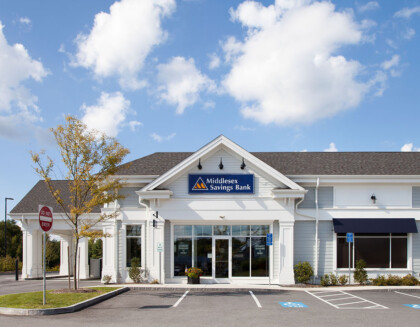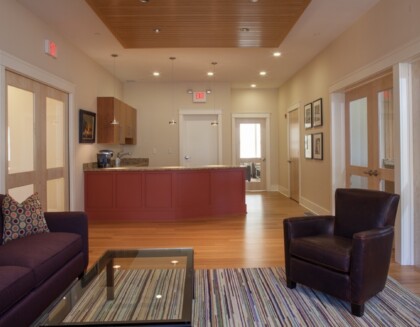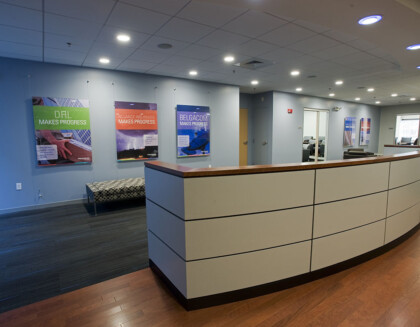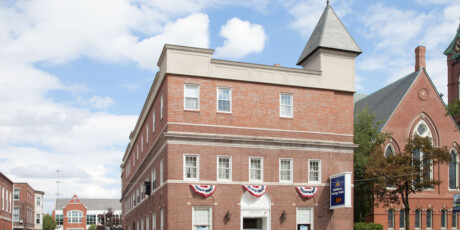
Middlesex Savings Bank, Natick
- Natick, MA
Project Overview
Renovation of the main branch location for Middlesex Savings Bank, which included a new teller line, financial services offices, and bank work rooms on the first floor of the building. The scope of work performed included a new handicapped accessible chair lift at the redesigned main lobby, added fire protection coverage, new interior finishes and custom millwork throughout.
The bank remained open, providing full services during regular business hours, throughout the entire construction process. Using a carefully devised logistics and phasing scheme for the execution of the work, all construction activities were successfully performed during the bank’s normal downtown. This approach allowed for complete construction operations to take place without any interruption or impediment to banking business. Extensive coordination and open communication with the Owner, architect and all bank staff were vital to the success of this challenging project.
Project Type
Occupied Bank Branch Renovations
Project Size
15,796 square feet
Client
Middlesex Savings Bank, Westborough, MA
Architect
Margulies Perruzzi Architects, Boston, MA
Delivery Method
Construction Management
