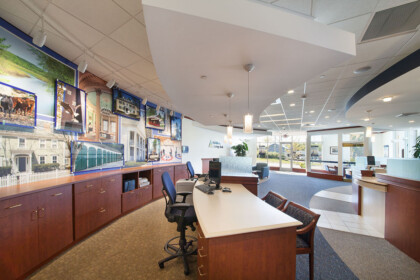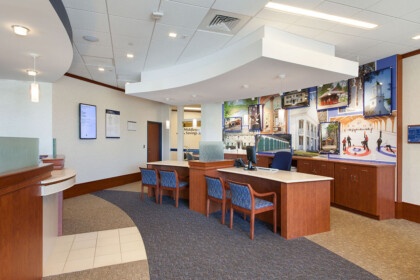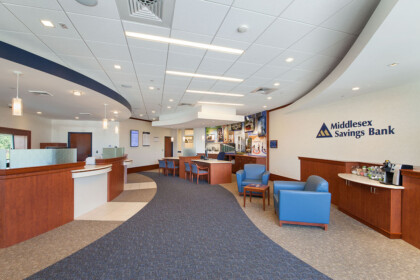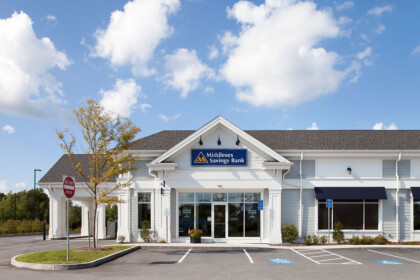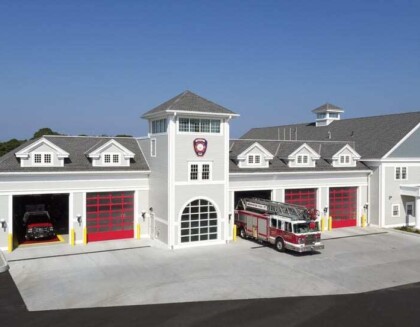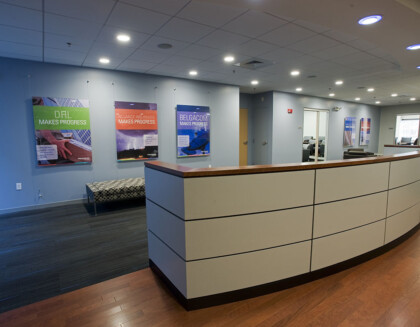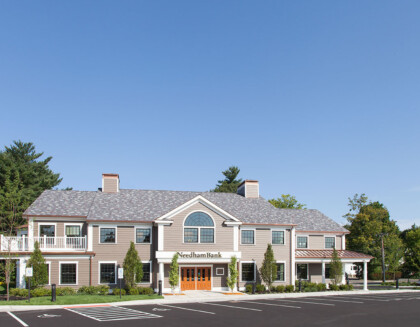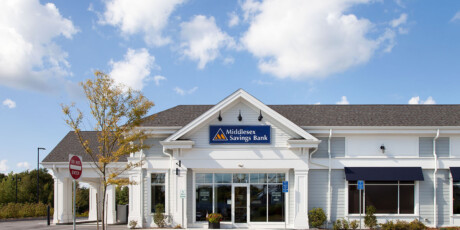
Middlesex Savings Bank, Wayland
- Wayland, MA
Project Overview
Fit-up of the Middlesex Savings Bank branch location in Wayland, which included a completely new bank branch space including interior floor plan layout, teller lines, financial services offices, and bank staff offices. The scope of work performed included interior partitions, drywall, ceilings, mechanical systems, custom glass features, new interior finishes and custom millwork throughout.
Using a proactive construction management approach ensured that the challenging construction schedule, combined with the client’s project specific requirements, were fully met without adverse affect on the project outcome. Extensive coordination and open communication with the Owner, architect and all bank staff were vital to the success of this challenging project.
Project Type
Occupied Bank Branch Renovations
Project Size
2,500 square feet
Client
Middlesex Savings Bank, Westborough, MA
Architect
Margulies Perruzzi Architects Boston, MA
Delivery Method
Construction Management
