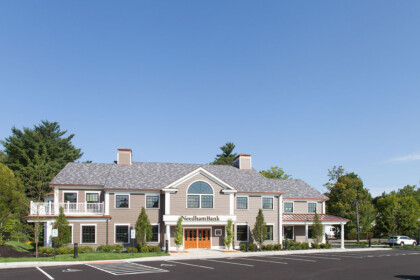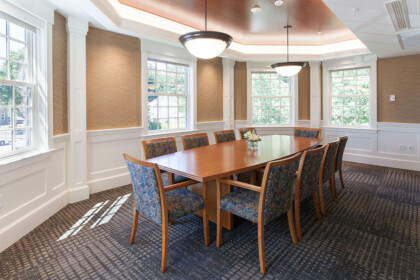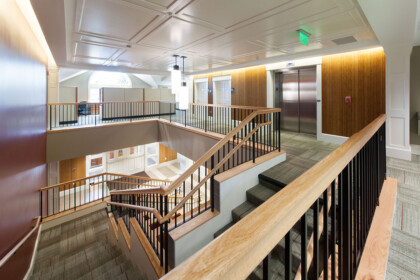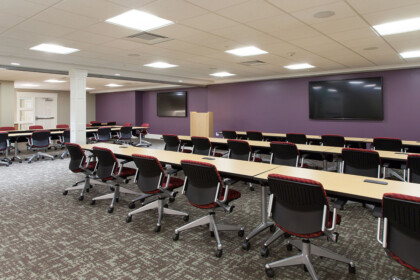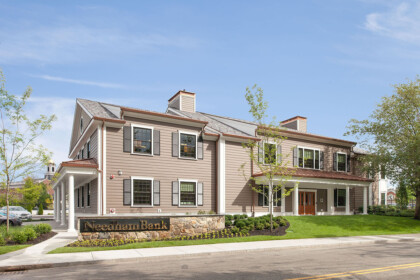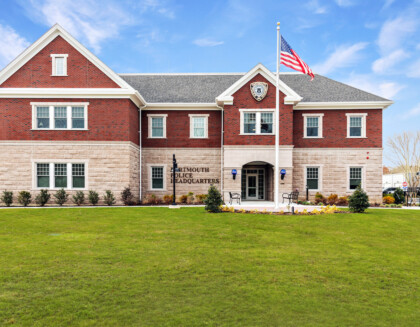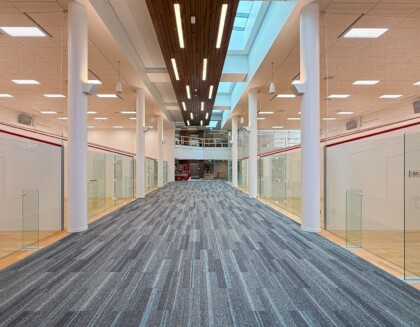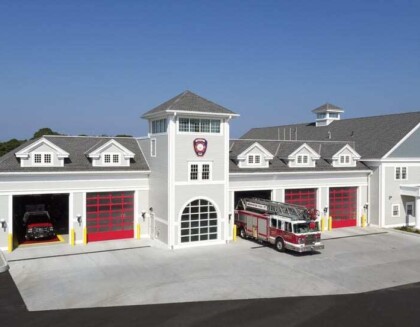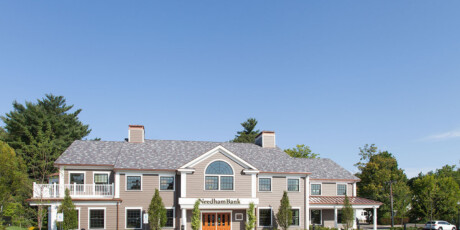
Needham Bank Office Building
- Needham, MA
Project Overview
After the successful completion of the initial phase of the project with the renovations to their occupied banking facility next door, Needham Bank moved forward with Delphi to construct their new office building. This project consists of an all-new, two story office building with full basement to house the client’s corporate offices and administrative functions.
The project began with the demolition of several old wood frame buildings on two adjacent lots, and a complete clearing of the old lots prior to new work commencing. The new building is a steel frame structure with light gauge metal framing, a full hip roof, well detailed wood exterior and a fully developed site with extensive parking and carefully selected landscaping.
Project Type
New, 2-Story Office Building with Full Site Development
Project Size
15,871 square feet
Client
Needham Bank, Needham, MA
Architect
Knight, Bagge and Anderson, Inc. Charlestown, MA
Delivery Method
Pre-Construction Services Construction Management
