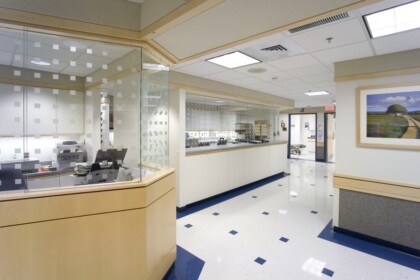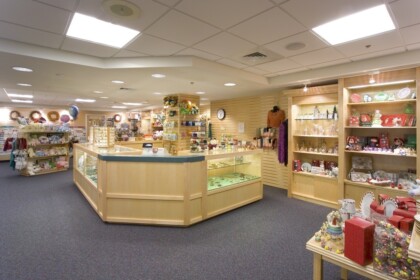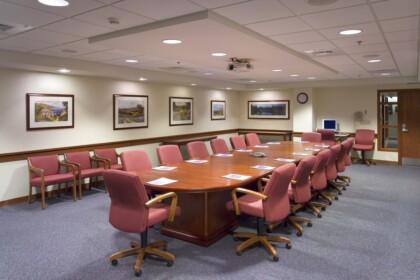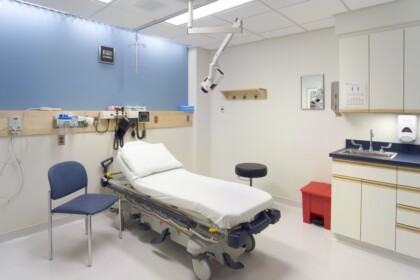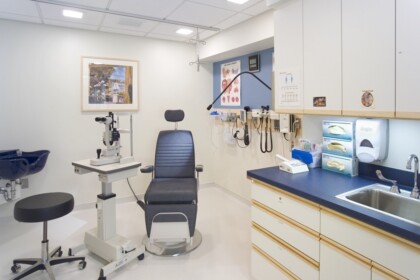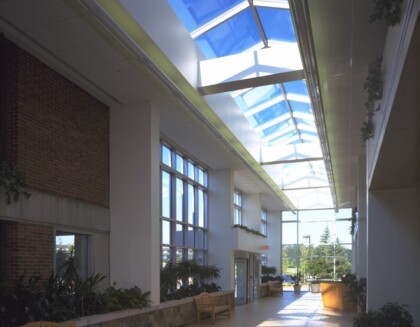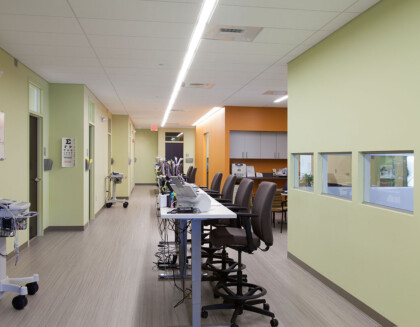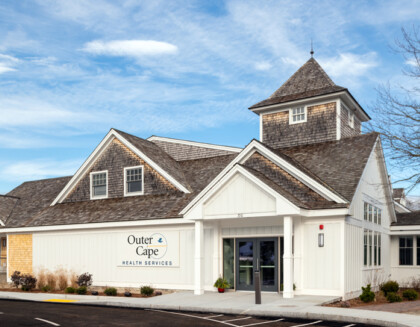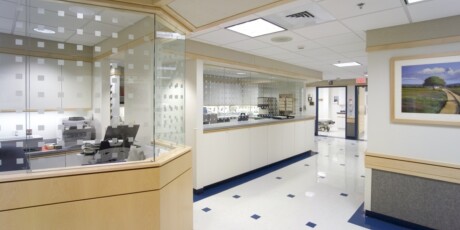
Emerson Hospital Emergency Department Expansion
- Concord, MA
Project Overview
When Emerson Hospital decided to expand their Emergency Department solely within the existing footprint of their facility, Delphi Construction was selected to perform this challenging and complex project. Since all areas used for the E.D. Expansion were already occupied by several other departments, this expansion kicked off a major, multi-phased relocation program for which Delphi’s extensive experience was invaluable.
The construction of the new E.D. space would require the relocation and construction of a new conference room; the Hospital’s Gift Shop; psychiatric holding facilities; the entire physical therapy department; a new connector to access the Hospital’s main cafeteria; as well as a variety of smaller relocations. All this work was performed over several phases, and in the middle of the busiest area of the entire facility, without impeding the Hospital’s mission of providing quality healthcare to its patients.
Project Type
Renovations of existing occupied medical spaces, with major relocation of various departments.
Project Size
7,515 square feet
Client
Emerson Hospital, Concord, MA
Architect
DiGiorio Associates, Inc, Boston, MA
Delivery Method
Construction Management, with Preconstruction Services
