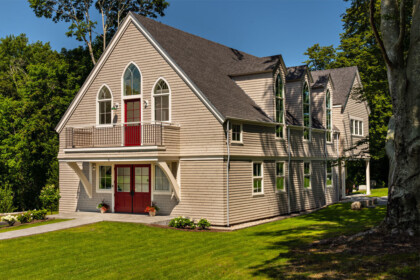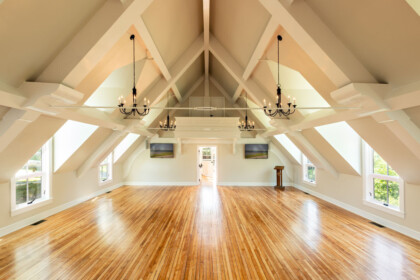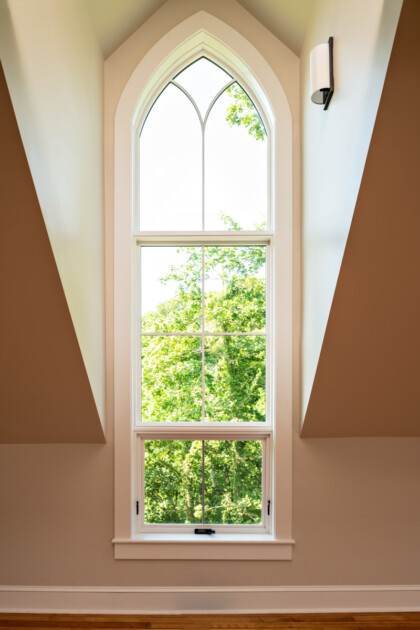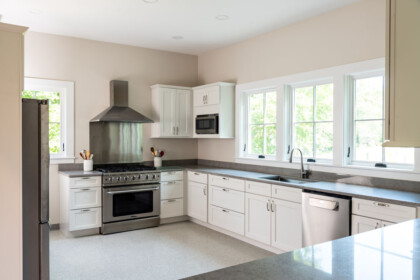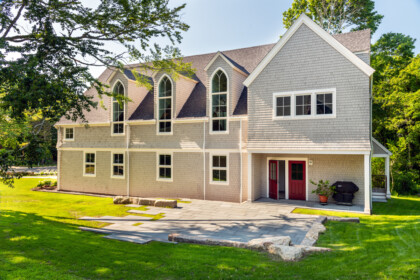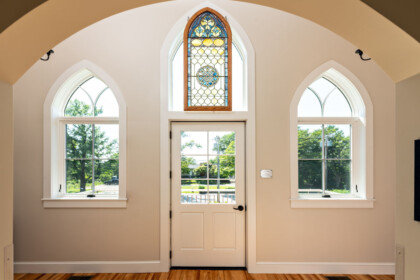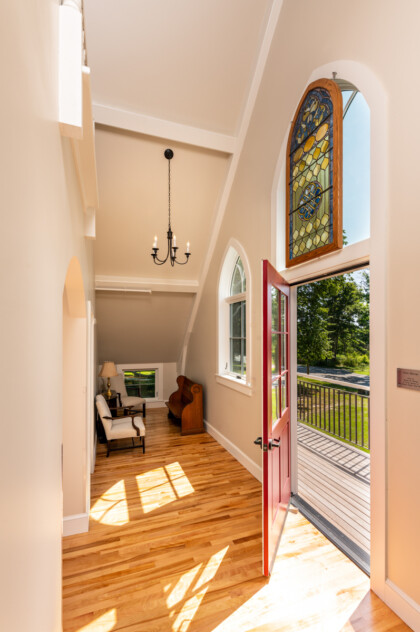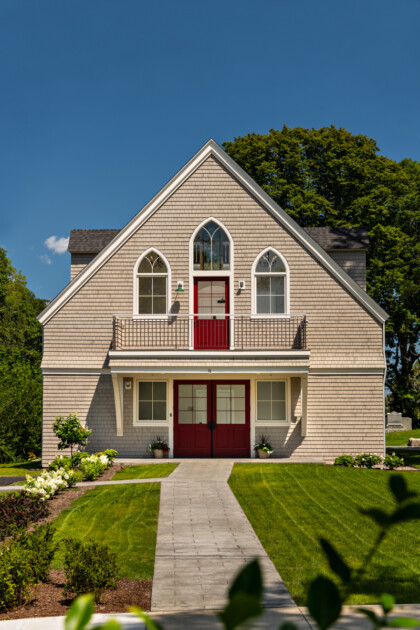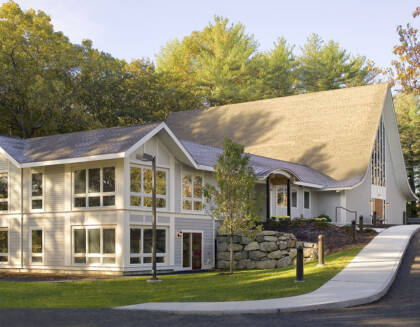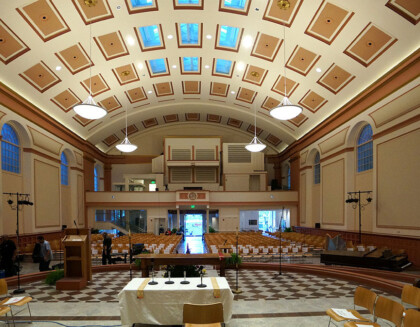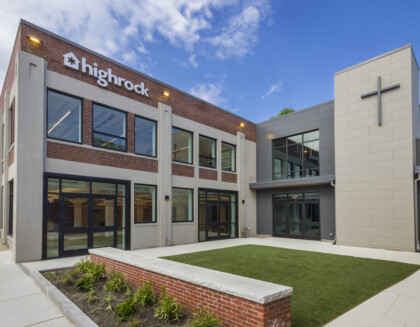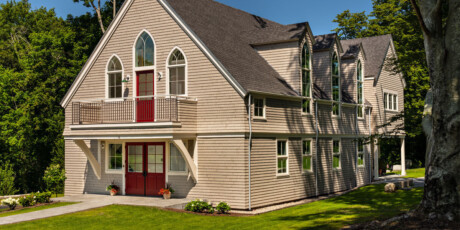
Church of The Messiah
- Woods Hole, MA
Project Overview
The 6,000 square foot renovation and new construction project consisted of the restoration and modification of a wooden building constructed in the mid nineteenth century which had served as the original church prior to the construction of the stone church that now sits on the Woods Hole site.
The newly converted 2 story parish hall features a suite of administrative offices on the first floor and a large function space/meeting room on the second, along with a kitchen and accessible bathrooms. Construction work included all new mechanical, electrical and fire suppression systems and a new elevator to provide handicap accessibility to the entire building.
Delphi worked closely with the historical commission, project architect and Church board to find the heart of the original building and preserve details through the new design and construction.
Project Type
Historic Church Renovations and Expansion
Project Size
6,000 SF
