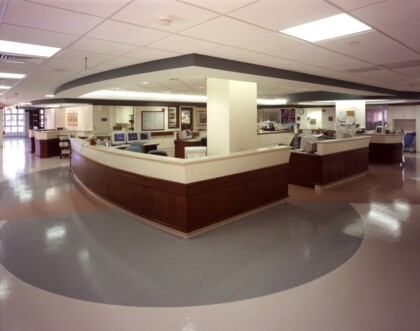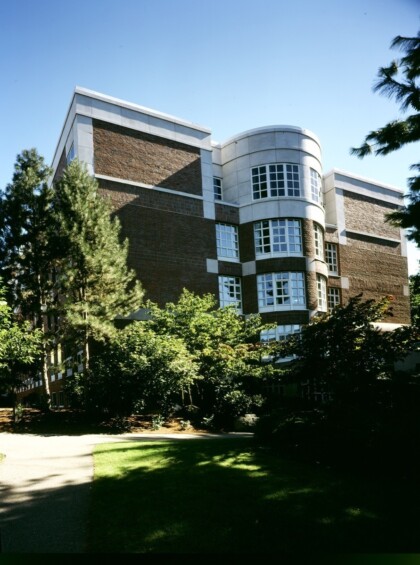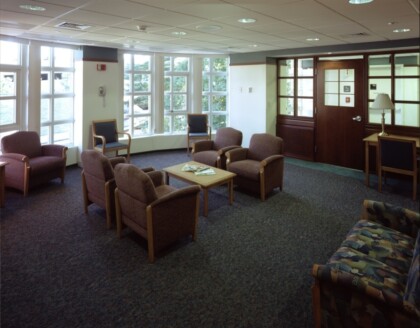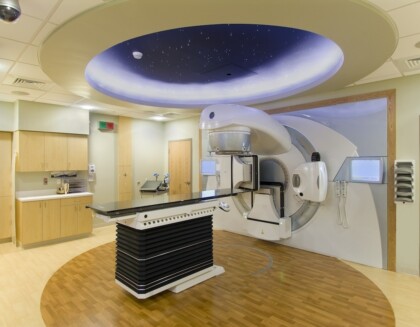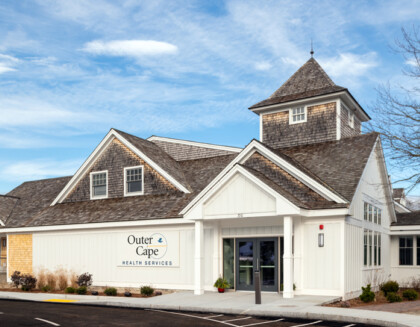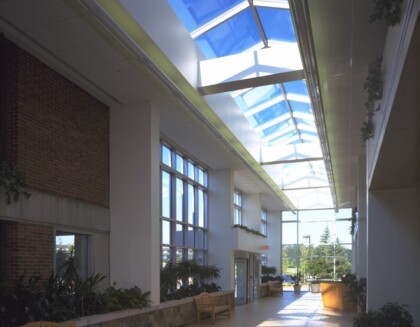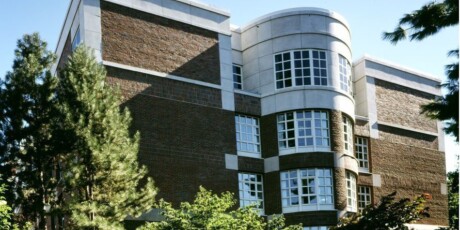
EH Med./Surgical Unit Addition & New ICU
- Concord, MA
Project Overview
We successfully completed an extensive, multi-year project on the Emerson Hospital Campus. It began with the addition of a 30 bed, state-of-the-art medical/surgical floor; and continued to construct a 14 bed Critical Care Unit.
Delphi was responsible for all construction operations. Because of our unique management approach, the transition between planning and construction was seamless and efficient.
This project was completed in multiple phases, and we made sure that the operation of the adjacent psychiatric ward was able to continue without interruption. The project included the new North 6 Medical/Surgical Unit addition and complete renovations to North 4 Intensive Care Unit.
Project Type
Addition of a 6th floor and the complete renovation of the existing 4th floor.
Project Size
28,696 square feet
Client
Emerson Hospital, Concord, MA
Architect
TRO – The Richie Organization, Newton, MA
Delivery Method
Pre-Construction Services Construction Management
