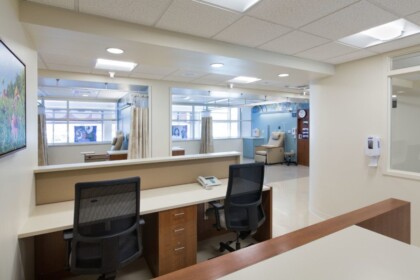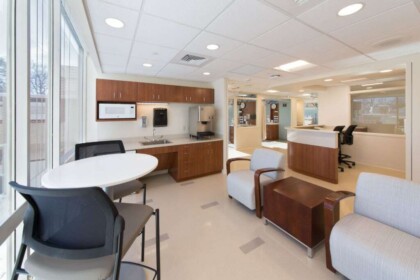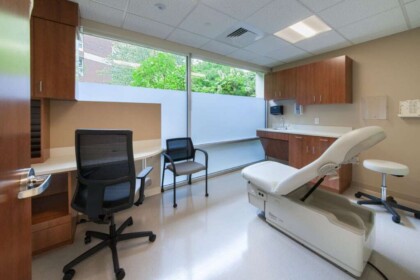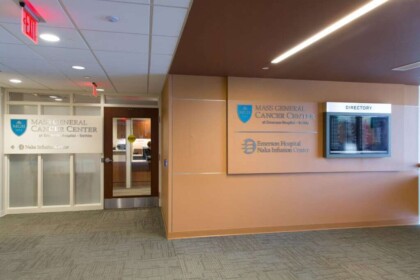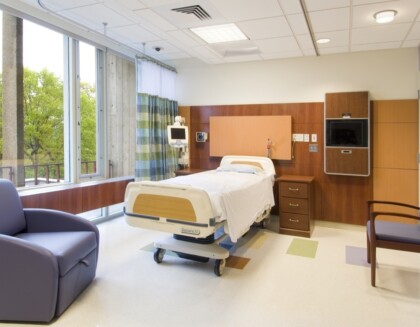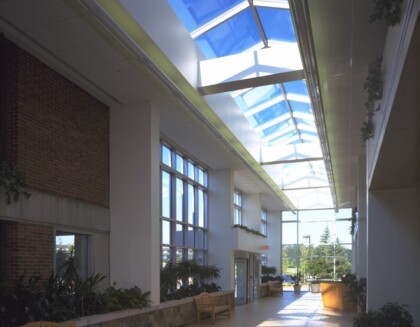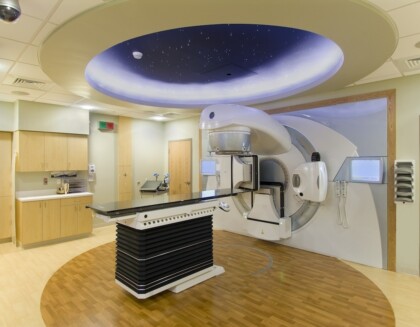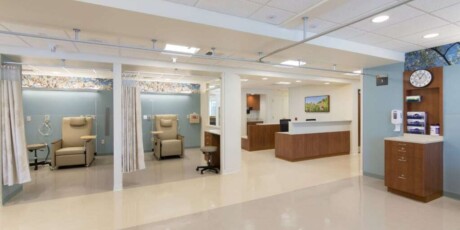
EH NAKA Cancer / Infusion Center & Outpatient Clinic
- Concord, MA
Project Overview
This challenging project required careful preconstruction planning and logistics control to prevent disruptions to Emerson Hospital’s ongoing patient care services.
The project is located in two adjacent wings of the hospital, atop one of the busiest entrances for the facility. In addition to the challenges inherent in medical facility work, this project also required extra care to prevent any disruptions to the hospital staff or clients located in existing spaces all around the project area.
The project was performed in two stages to better accommodate the client’s needs, and included construction of 10 exam rooms, 18 patient treatment rooms, 6 nurses’ stations, physicians’ offices, medical support areas and conference room facilities.
Project Type
Medical Facility Renovations
Project Size
13,700 square feet
Client
Emerson Hospital, Concord, MA
Architect
Levi & Wong Associates, Concord, MA
Delivery Method
Pre-Construction Services Construction Management
