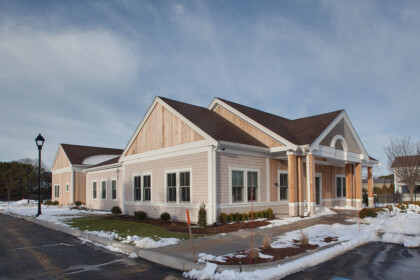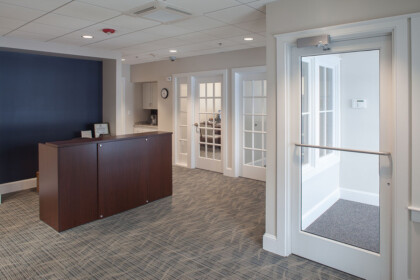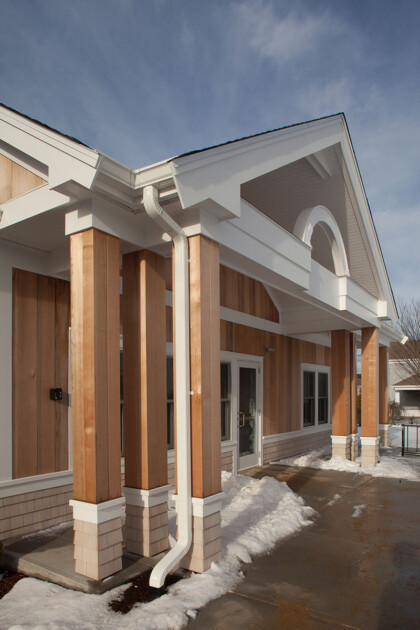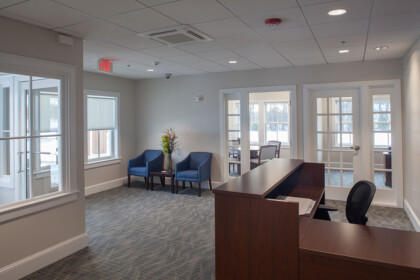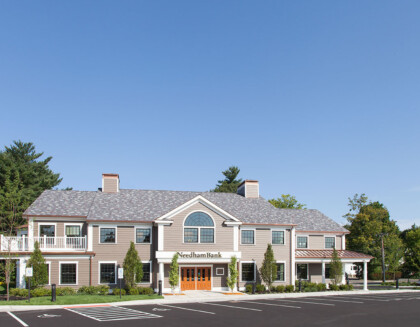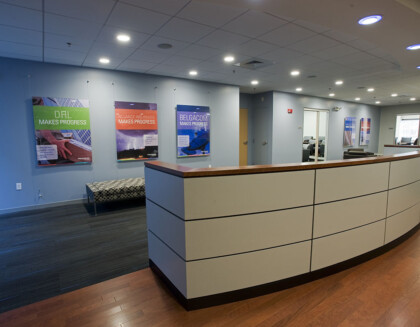
Seamen’s Bank Loan Center
- Provincetown, MA
Project Overview
Seamen’s Bank Loan Office is a 7,686 sf new construction. The project is located on a 44,042 sf site and is to be done in two phases. Phase one is to demo the existing Storage Building and then construct the new wood framed building with supporting septic, drainage, parking etc., and the second phase is to demolish the second existing building (2,100 sf) directly in front of the new and complete the site improvements.
Project Type
new wood framed building with supporting septic, drainage, parking
Project Size
7,686 sf new construction
Client
Seamen’s Bank, Provincetown, MA
Architect
Brown Lindquist Fenuccio & Raber Architects, Inc.; Yarmouthport, MA
Delivery Method
Pre-Construction Services Construction Management
