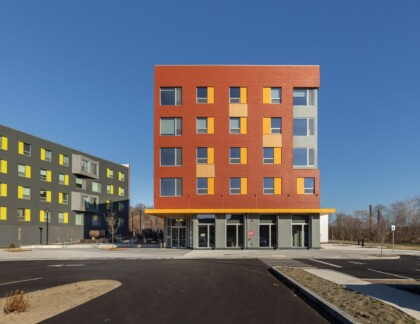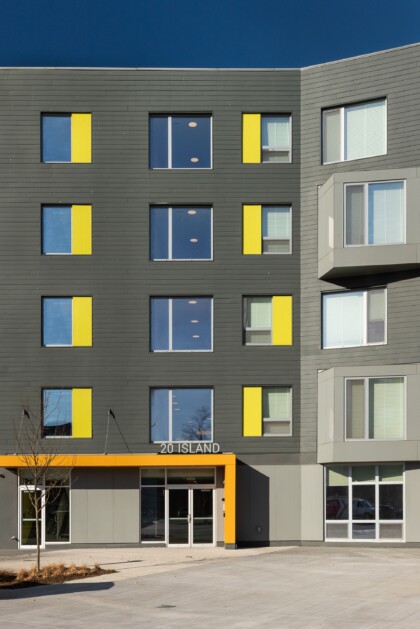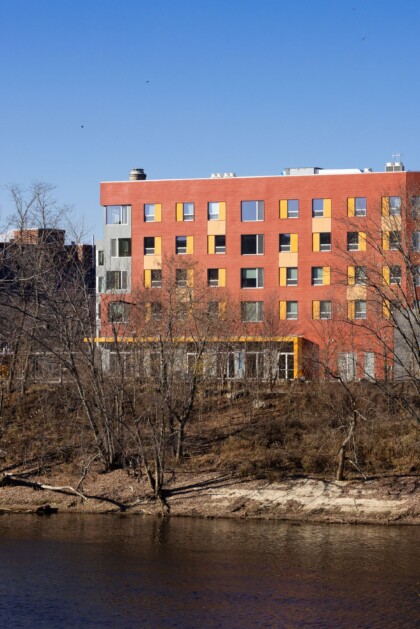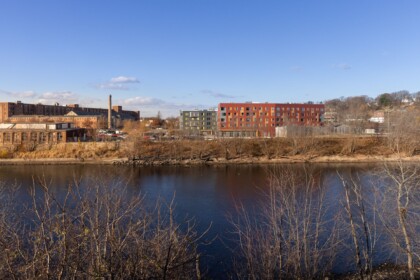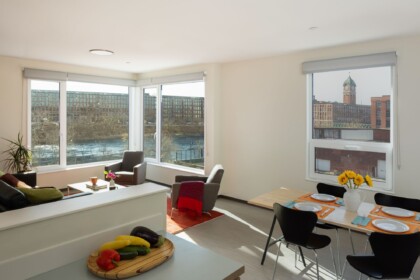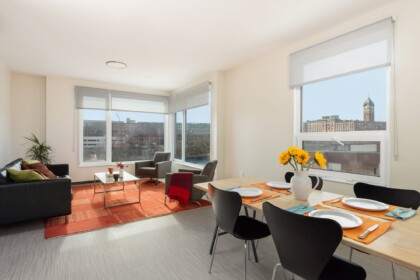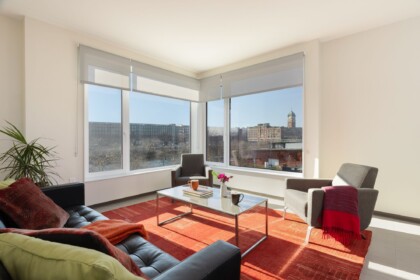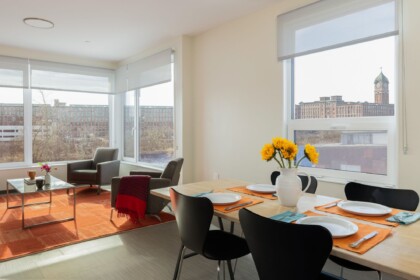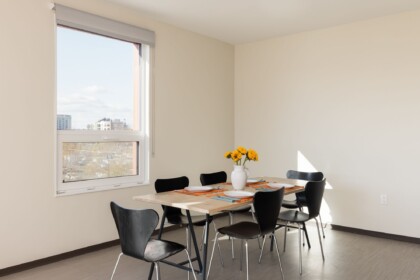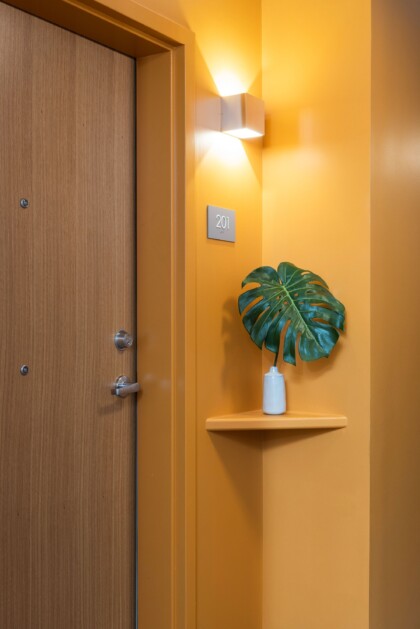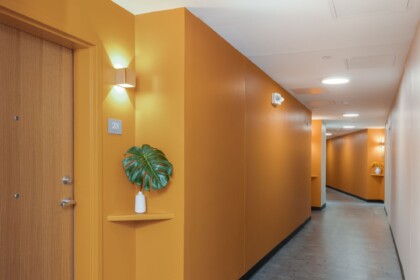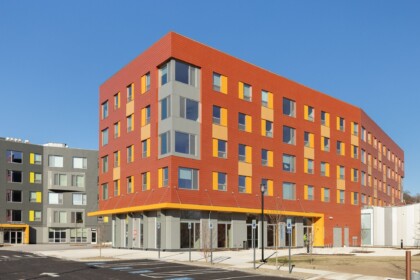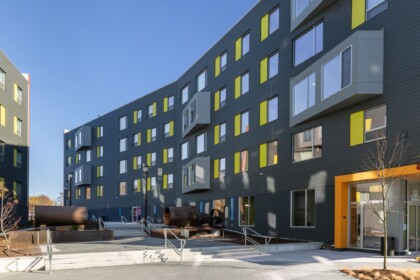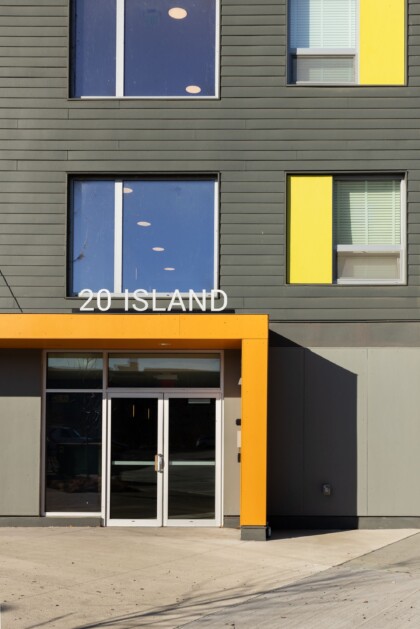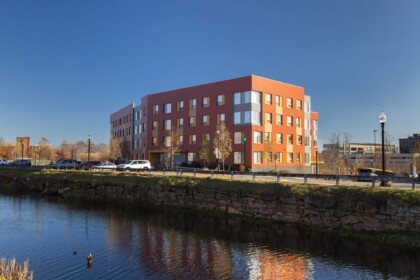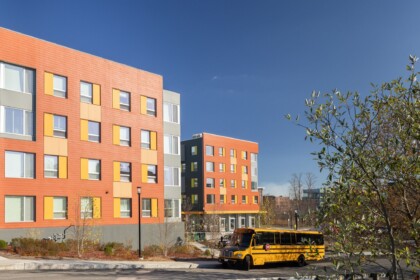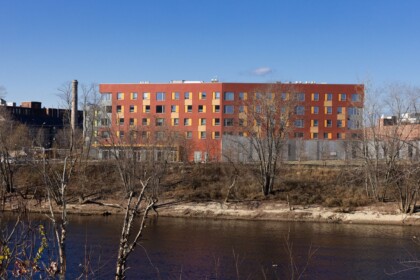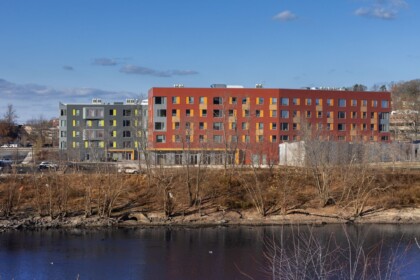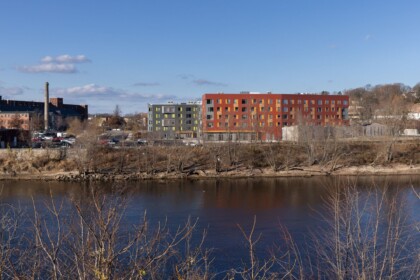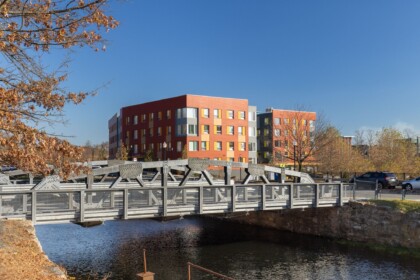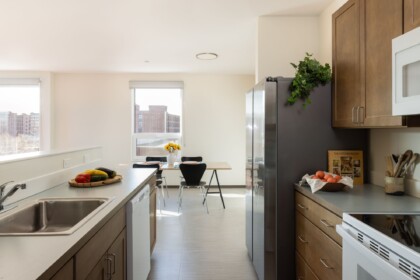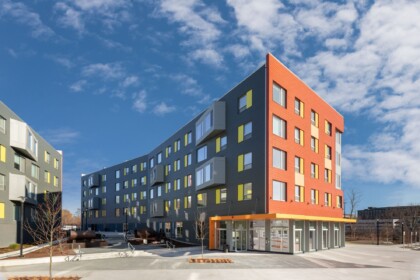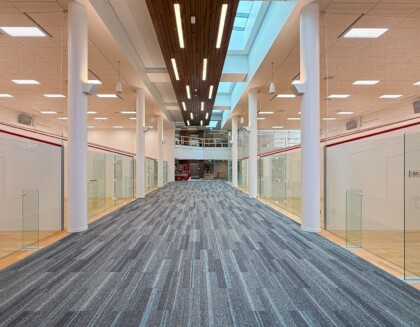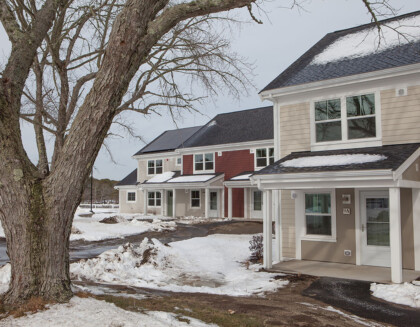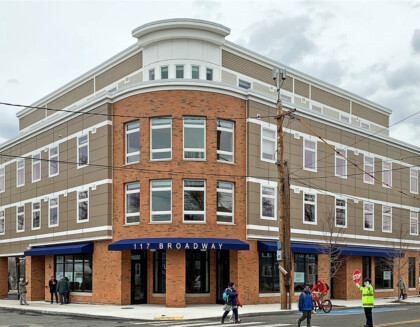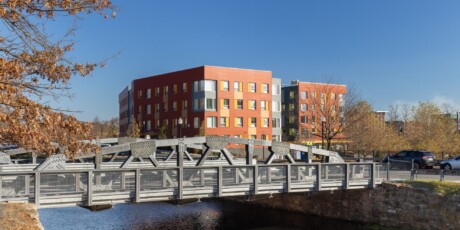
Island Parkside Phase 2
- Lawrence, Massachusetts
Project Overview
Delphi Construction served as Construction Manager for the two-phase Island Parkside project, a mixed-use development totaling 80 units across 110,000 SF of Passive House-certified housing. The project featured a 37,000 SF steel and concrete podium, which included community spaces and the core and shell of a gymnasium for Squashbusters Athletic Center. Phase 1, already delivered, began with demolishing a 42,000 SF facility, followed by ground improvements and the construction of a 3,500 SF podium with 40 wood-framed housing units above. In Phase 2, Delphi progressed with an additional 40 units atop a steel and concrete podium with shared spaces. Both phases focused on high-efficiency design with advanced insulation, energy recovery units, heat pumps, and UPVC windows. The project was designed to Passive House standards, undergoing energy modeling, blower door testing, and MEP commissioning. Final site amenities included landscaping, hardscaping, a bus stop, and a new playground for the adjacent public parkland.
Project Type
New Construction Affordable Housing with Passive House Design
Project Size
110,000 sq. ft. 80 Units
Client
Lawrence CommunityWorks
Lawrence, MA
Architect
Abacus Architects + Planners
Allston, MA
Delivery Method
Construction Management, with Preconstruction Services
