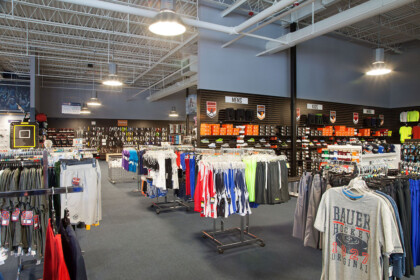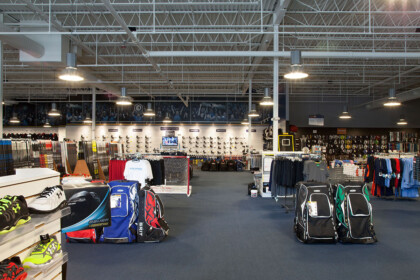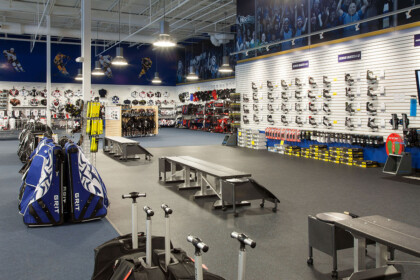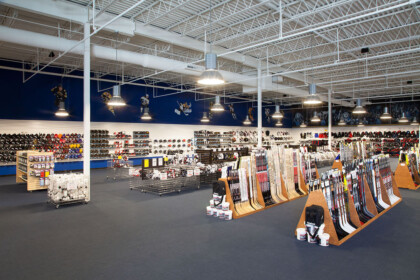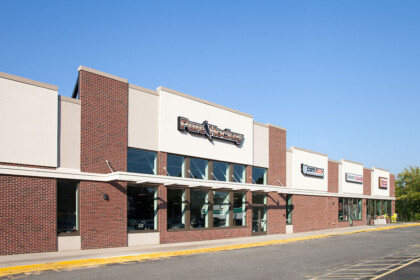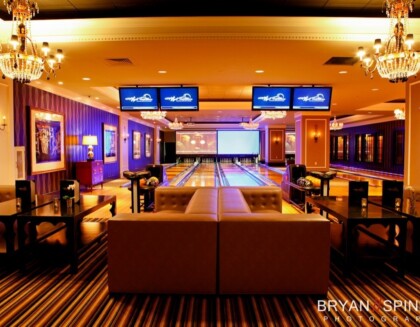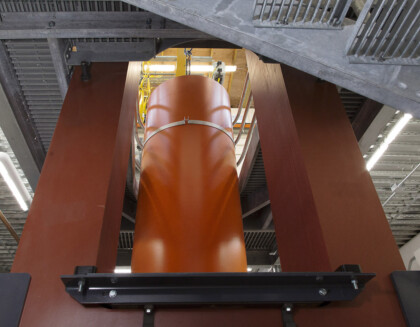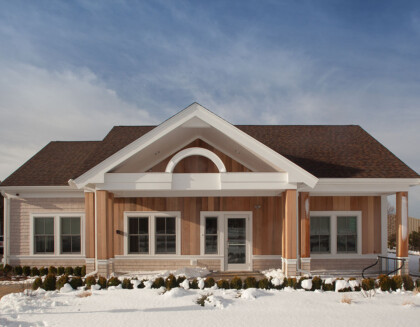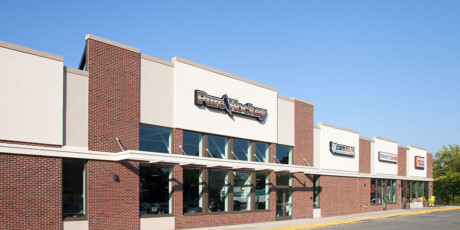
Pure Hockey
- Burlington, MA
Project Overview
Complete redesign and renovation of building façade including removal of existing entry canopies, masonry, and storefront glazing system. New façade construction included construction of parapets, installation of new façade finishes including new masonry, EIFS, and aluminum and glass entry and storefront systems. Building was occupied and businesses remained fully operational during construction with interruptions to daily operations.
Complete updating of building mechanical, electrical, fire suppression and plumbing systems and services.
Fit-up of existing outdated retail space to create new 23,000 sf sporting goods retail outlet.
Project Type
Retail Façade Remodel and Interior Fit-up
Project Size
27,126 square feet multi-tenant interior renovations with 200 lineal feet of façade
Client
Haughey Corporation, Boston, MA
Architect
Janez Design, Ashland, MA
Delivery Method
Pre-Construction Services Construction Management
