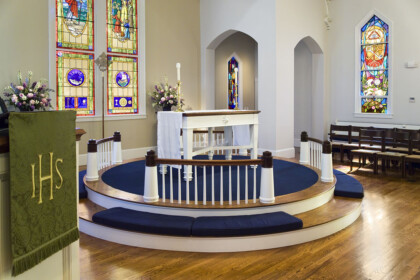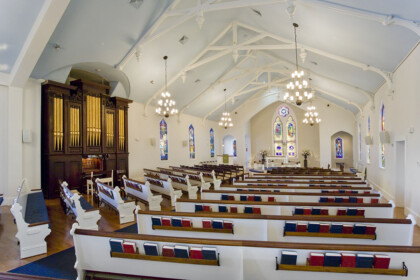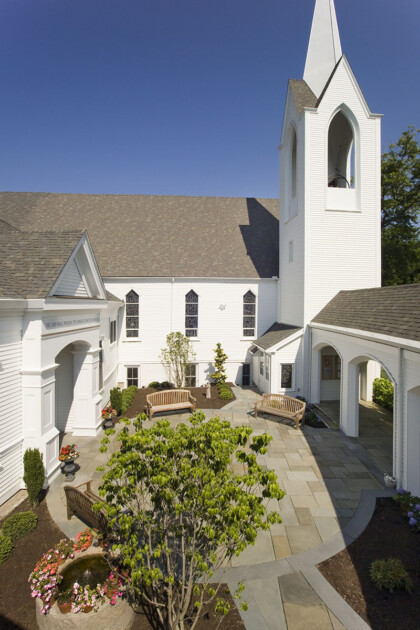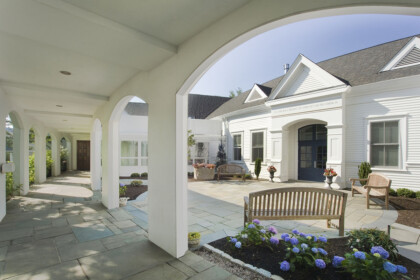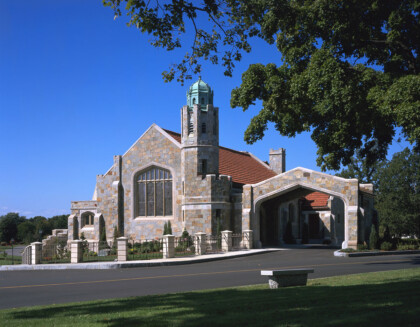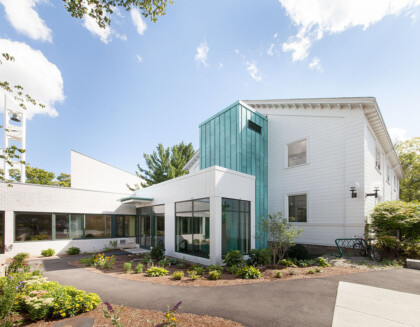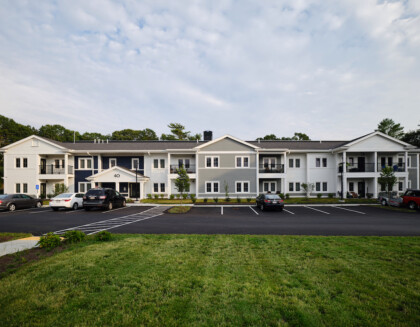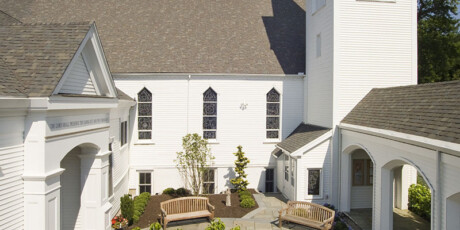
St. Christopher's Church
- Chatham, MA
Project Overview
Saint Christopher’s Episcopal Church retained Delphi Construction to construct a link between the two main parts of the church to serve as a central core for the facility. This newly constructed space was designed to include new classrooms, offices, main entrance, elevator, lobby, restrooms, and stair cases to serve the multiple levels of the two existing parts of the facility. Additionally the sanctuary was expanded and the lower level below the sanctuary was completely renovated to create new offices and meeting rooms.
Project Type
Major 2 story addition and expansion of existing Sanctuary Hall.
Project Size
14,630 square feet
Client
St. Christopher’s Episcopal Church, Chatham, MA
Architect
Maugel Architects, Inc., Harvard, MA
Delivery Method
Pre-Construction Services Construction Management
