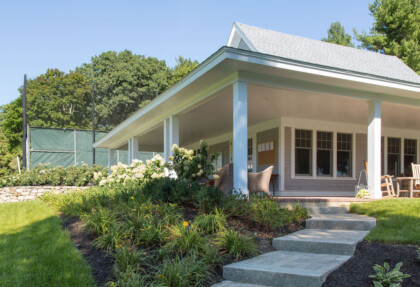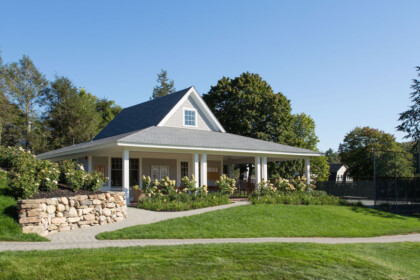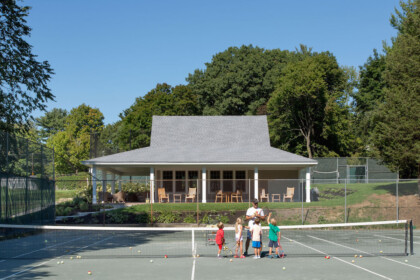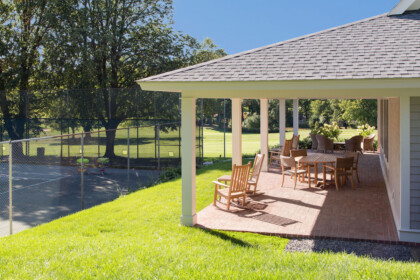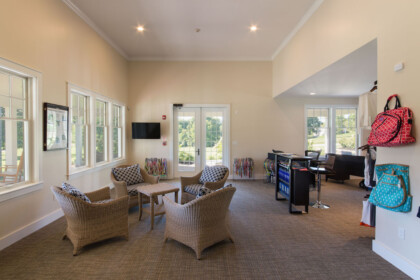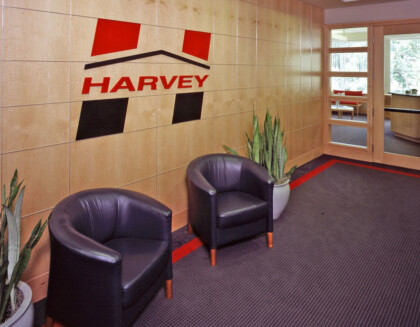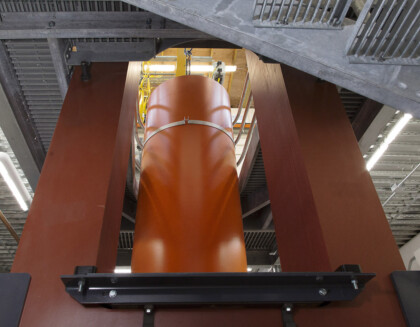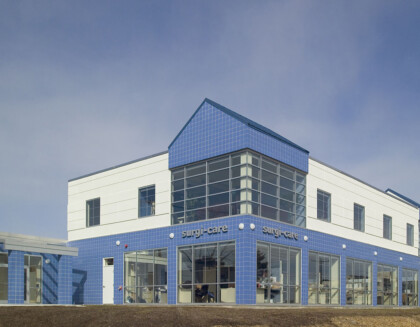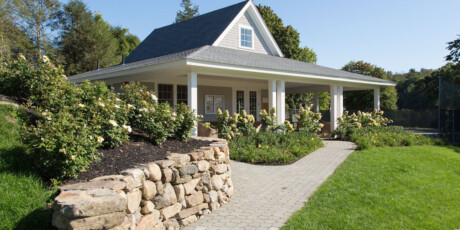
Tennis House at Brae Burn Country Club
- Newton, MA
Project Overview
The new tennis house project began with the removal of several small utility buildings occupying the cross slope area between two existing tennis courts. The challenge in constructing the new tennis house involved extensive site work, regrading the cross slope to accommodate the new building and surrounding landscaping, and the relocation of several existing underground utilities.
Construction involved building the new, slab-on-grade, one story building, complete with an interior sitting area, merchandising space, and accessible public restrooms. The exterior is showcased with the wraparound covered Veranda, fieldstone retaining wall, new planting beds and complementary landscaping.
Project Type
Construction of new Tennis House building with extensive site work
Project Size
2,085 square feet
Client
Brae Burn Country Club, Newton, MA
Architect
Olson Lewis + Architects, Manchester, MA
Delivery Method
Construction Management
